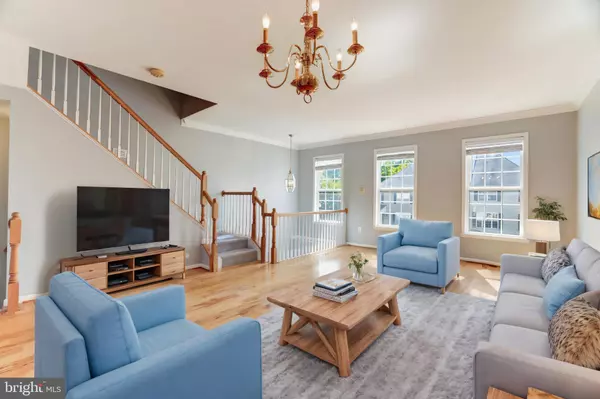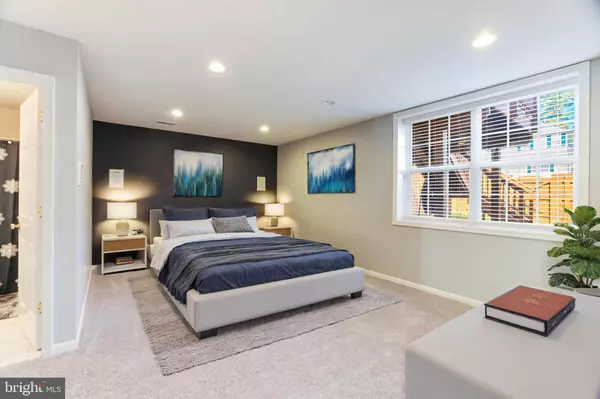For more information regarding the value of a property, please contact us for a free consultation.
103 REGATTA LN Stafford, VA 22554
Want to know what your home might be worth? Contact us for a FREE valuation!

Our team is ready to help you sell your home for the highest possible price ASAP
Key Details
Sold Price $437,000
Property Type Townhouse
Sub Type Interior Row/Townhouse
Listing Status Sold
Purchase Type For Sale
Square Footage 1,680 sqft
Price per Sqft $260
Subdivision Port Aquia
MLS Listing ID VAST2031324
Sold Date 08/14/24
Style Colonial
Bedrooms 3
Full Baths 3
Half Baths 1
HOA Fees $69/qua
HOA Y/N Y
Abv Grd Liv Area 1,680
Originating Board BRIGHT
Year Built 2005
Annual Tax Amount $2,967
Tax Year 2022
Lot Size 1,873 Sqft
Acres 0.04
Property Description
Welcome to charming Port Aquia! Experience effortless living in this stunning 3-level, 3-bedroom townhouse, featuring two master suites. The open floor plan boasts gleaming hardwood floors and abundant natural light. The main level's living room, dining room, kitchen, and rear deck seamlessly blend to create the ideal space for entertaining or relaxing by the fireplace. This home offers ample parking with a 1 car garage, driveway, and two additional assigned spots, totaling four parking spaces—no need to worry about visitor parking here!
The spacious kitchen features 42" cabinets, expansive countertops, ample storage, a breakfast nook, and a breakfast bar area. Upstairs, you’ll find two large primary suites, each with its own bathroom. The oversized third bedroom is located on the entry level and includes a private full bathroom and 2 walk-in closets.
Enjoy the fully fenced yard and over 2,500 square feet of living space. The community playground and convenient location—just 3 miles to Quantico, with easy access to I-95, shopping, and dining—make this home perfect. You will love living here!
Location
State VA
County Stafford
Zoning R2
Rooms
Other Rooms Bedroom 1
Basement Full, Fully Finished
Interior
Interior Features Attic, Breakfast Area, Carpet, Chair Railings, Combination Dining/Living, Combination Kitchen/Living, Crown Moldings, Dining Area, Entry Level Bedroom, Family Room Off Kitchen, Floor Plan - Open, Kitchen - Eat-In, Kitchen - Table Space, Primary Bath(s), Walk-in Closet(s), Window Treatments
Hot Water Natural Gas
Heating Central
Cooling Central A/C
Equipment Dishwasher, Disposal, Intercom, Stainless Steel Appliances, Stove, Washer, Dryer, Water Heater
Fireplace N
Appliance Dishwasher, Disposal, Intercom, Stainless Steel Appliances, Stove, Washer, Dryer, Water Heater
Heat Source Natural Gas
Exterior
Parking Features Garage - Front Entry, Inside Access
Garage Spaces 4.0
Parking On Site 2
Amenities Available Tot Lots/Playground
Water Access N
Accessibility None
Attached Garage 1
Total Parking Spaces 4
Garage Y
Building
Story 3
Foundation Slab
Sewer Public Sewer
Water Public
Architectural Style Colonial
Level or Stories 3
Additional Building Above Grade, Below Grade
New Construction N
Schools
School District Stafford County Public Schools
Others
HOA Fee Include Trash,Common Area Maintenance,Snow Removal
Senior Community No
Tax ID 21W 1 17
Ownership Fee Simple
SqFt Source Assessor
Special Listing Condition Standard
Read Less

Bought with Yeabesera T Tadesse • DMV Realty, INC.
GET MORE INFORMATION




