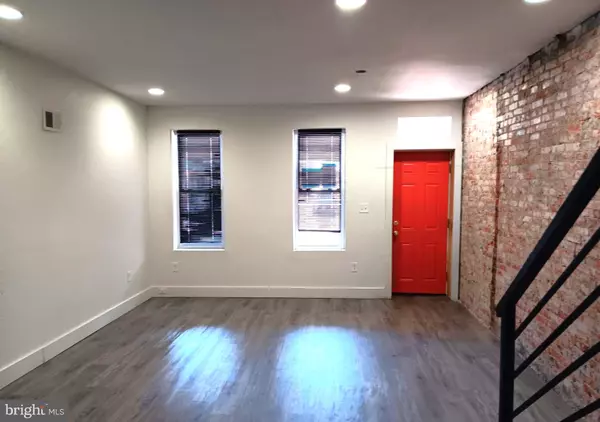For more information regarding the value of a property, please contact us for a free consultation.
721 N 38TH ST Philadelphia, PA 19104
Want to know what your home might be worth? Contact us for a FREE valuation!

Our team is ready to help you sell your home for the highest possible price ASAP
Key Details
Sold Price $182,000
Property Type Townhouse
Sub Type Interior Row/Townhouse
Listing Status Sold
Purchase Type For Sale
Square Footage 1,098 sqft
Price per Sqft $165
Subdivision Mantua
MLS Listing ID PAPH2333562
Sold Date 08/12/24
Style Straight Thru
Bedrooms 3
Full Baths 3
Half Baths 1
HOA Y/N N
Abv Grd Liv Area 1,098
Originating Board BRIGHT
Year Built 1920
Annual Tax Amount $3,225
Tax Year 2022
Lot Size 1,320 Sqft
Acres 0.03
Lot Dimensions 15.00 x 88.00
Property Description
Welcome to this gem in the heart of the Mantua section of Philadelphia only minutes from the Zoo, Art Museum, Schuylkill River, Boat House Row, and more. The 3-bedroom, 4-bathroom home offers a 1st floor laundry room and a fully fenced in back yard. A recent renovation of the property includes new kitchen, new bathrooms, new flooring, updated electric, new HVAC, new water heater, and more. This house is just about ready for you to move in and make it home. Need help with the down payment check with the city because they are offering grants to qualified buyers. "The City of Philadelphia’s Division of Housing and Community Development (DHCD) supports the City of Philadelphia’s Philly First Home program. This program offers a home buyer assistance grant to help first-time home buyers. This grant is to assist with down payment and/or closing costs. Grants will be provided while funding is available. Buyer is responsible for and city L&I required inspections and / or repairs.
Location
State PA
County Philadelphia
Area 19104 (19104)
Zoning RSA5
Direction West
Rooms
Other Rooms Living Room, Dining Room, Bedroom 2, Bedroom 3, Kitchen, Bedroom 1, Laundry, Bathroom 1, Bathroom 2, Bathroom 3, Half Bath
Basement Full
Interior
Interior Features Dining Area, Floor Plan - Open, Formal/Separate Dining Room, Kitchen - Eat-In, Primary Bath(s), Recessed Lighting, Upgraded Countertops, Walk-in Closet(s)
Hot Water Electric
Heating Forced Air, Central
Cooling Central A/C
Flooring Laminate Plank
Equipment Built-In Microwave, Built-In Range
Furnishings No
Fireplace N
Appliance Built-In Microwave, Built-In Range
Heat Source Natural Gas
Laundry Has Laundry, Hookup, Main Floor
Exterior
Exterior Feature Patio(s), Porch(es)
Fence Privacy, Rear, Wood
Utilities Available Above Ground, Cable TV, Cable TV Available, Electric Available, Natural Gas Available, Phone, Phone Available, Sewer Available, Water Available
Water Access N
Roof Type Unknown
Street Surface Black Top
Accessibility None
Porch Patio(s), Porch(es)
Road Frontage City/County
Garage N
Building
Lot Description Cleared, Level, Rear Yard
Story 2
Foundation Permanent
Sewer Public Sewer
Water Public
Architectural Style Straight Thru
Level or Stories 2
Additional Building Above Grade, Below Grade
Structure Type Brick,Dry Wall
New Construction N
Schools
High Schools West Philadelphia
School District The School District Of Philadelphia
Others
Pets Allowed Y
Senior Community No
Tax ID 243093000
Ownership Fee Simple
SqFt Source Assessor
Acceptable Financing Cash, Conventional, FHA 203(k), Negotiable, Private, Seller Financing
Horse Property N
Listing Terms Cash, Conventional, FHA 203(k), Negotiable, Private, Seller Financing
Financing Cash,Conventional,FHA 203(k),Negotiable,Private,Seller Financing
Special Listing Condition REO (Real Estate Owned)
Pets Allowed No Pet Restrictions
Read Less

Bought with Artan Mefsha • Coldwell Banker Hearthside Realtors
GET MORE INFORMATION




