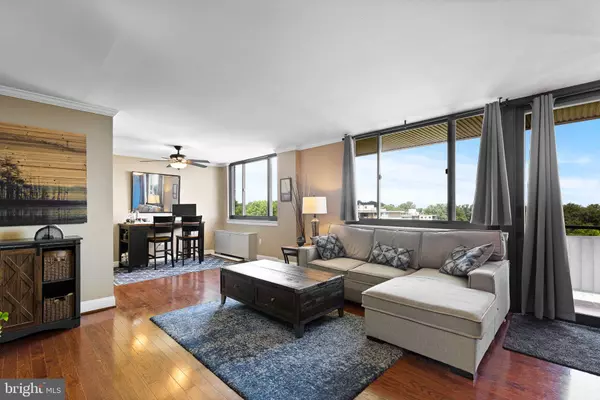For more information regarding the value of a property, please contact us for a free consultation.
4201 CHERRY HILL RD #704 Arlington, VA 22207
Want to know what your home might be worth? Contact us for a FREE valuation!

Our team is ready to help you sell your home for the highest possible price ASAP
Key Details
Sold Price $245,000
Property Type Condo
Sub Type Condo/Co-op
Listing Status Sold
Purchase Type For Sale
Square Footage 690 sqft
Price per Sqft $355
Subdivision Stoneridge Knoll
MLS Listing ID VAAR2044230
Sold Date 08/09/24
Style Contemporary
Bedrooms 1
Full Baths 1
Condo Fees $718/mo
HOA Y/N N
Abv Grd Liv Area 690
Originating Board BRIGHT
Year Built 1965
Annual Tax Amount $2,313
Tax Year 2023
Property Description
NEW REDUCED PRICE!!! Condo fee includes all utilities! Bright and sunny 1-bedroom Arlington condo boastings stunning views of both Washington, D.C. and Arlington. Step inside to find newer windows that fill the space with natural light, highlighting the beautiful wood floors. The updated appliances and refinished cabinets in the kitchen add a modern touch, making this home move-in ready. Perfectly situated in the vibrant Lee Heights neighborhood, this condo offers easy access to a wide variety of dining, shopping, and entertainment options. For commuters, it's just over a mile to the Ballston Metro station, and an ART bus stop is conveniently located right in front of the building. Enjoy the convenience of laundry facilities on each floor and extra storage included with the unit. The building features a fantastic party room with panoramic views, perfect for gatherings, and a rooftop deck ideal for entertaining or simply relaxing with friends.
Location
State VA
County Arlington
Zoning RA6-15
Rooms
Main Level Bedrooms 1
Interior
Interior Features Dining Area, Elevator, Floor Plan - Traditional, Kitchen - Galley, Upgraded Countertops, Tub Shower, Window Treatments, Wood Floors
Hot Water Natural Gas
Heating Forced Air, Wall Unit
Cooling Central A/C
Equipment Dishwasher, Disposal, Exhaust Fan, Oven/Range - Gas, Refrigerator
Fireplace N
Appliance Dishwasher, Disposal, Exhaust Fan, Oven/Range - Gas, Refrigerator
Heat Source Natural Gas
Exterior
Utilities Available Cable TV, Cable TV Available
Amenities Available Community Center, Elevator, Exercise Room, Party Room
Water Access N
Accessibility None
Garage N
Building
Story 1
Unit Features Mid-Rise 5 - 8 Floors
Sewer Public Sewer
Water Public
Architectural Style Contemporary
Level or Stories 1
Additional Building Above Grade, Below Grade
New Construction N
Schools
School District Arlington County Public Schools
Others
Pets Allowed Y
HOA Fee Include Air Conditioning,Common Area Maintenance,Electricity,Ext Bldg Maint,Gas,Management,Parking Fee,Snow Removal,Trash,Water,Insurance,Laundry,Reserve Funds
Senior Community No
Tax ID 06-001-149
Ownership Condominium
Special Listing Condition Standard
Pets Allowed Size/Weight Restriction
Read Less

Bought with Paige Kellogg • Samson Properties
GET MORE INFORMATION




