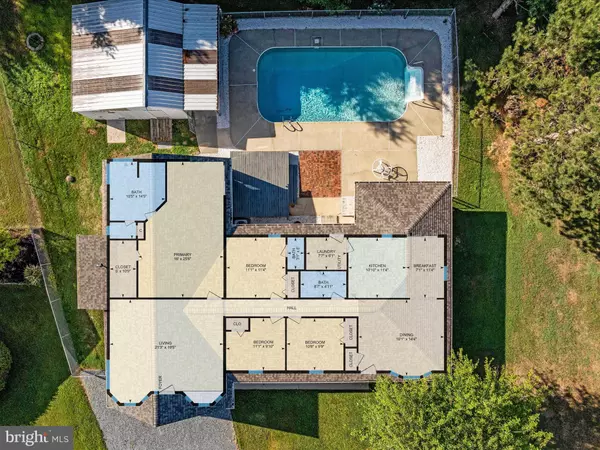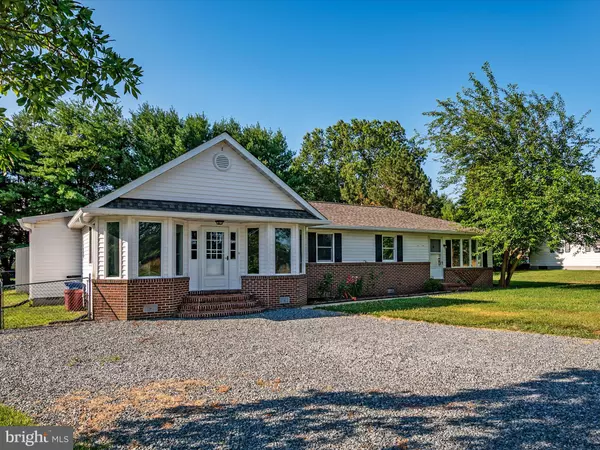For more information regarding the value of a property, please contact us for a free consultation.
2932 4H PARK RD Centreville, MD 21617
Want to know what your home might be worth? Contact us for a FREE valuation!

Our team is ready to help you sell your home for the highest possible price ASAP
Key Details
Sold Price $445,000
Property Type Single Family Home
Sub Type Detached
Listing Status Sold
Purchase Type For Sale
Square Footage 2,332 sqft
Price per Sqft $190
Subdivision Centreville
MLS Listing ID MDQA2010090
Sold Date 08/05/24
Style Ranch/Rambler
Bedrooms 4
Full Baths 2
Half Baths 1
HOA Y/N N
Abv Grd Liv Area 2,332
Originating Board BRIGHT
Year Built 1987
Annual Tax Amount $3,897
Tax Year 2024
Lot Size 0.391 Acres
Acres 0.39
Property Description
Welcome to this stunning, completely renovated rancher in Centreville! This spacious home features 4 large bedrooms, including a luxurious primary suite with its own deck, perfect for relaxing evenings. The interior boasts modern LVP floors throughout, 2.5 beautifully appointed bathrooms, and a large living room with vaulted ceilings and two bay windows that flood the space with natural light.
Enjoy meals in the formal dining room, and prepare delicious dishes in the large kitchen with pristine white cabinets and brand-new appliances. Outdoor living is a breeze with a screened-in porch overlooking an inviting in-ground pool, ideal for gatherings and summer fun. Additional highlights include two storage sheds and a new roof.
Conveniently located near all town amenities, this home offers both comfort and style in a sought-after neighborhood.
Location
State MD
County Queen Annes
Zoning R-1
Rooms
Main Level Bedrooms 4
Interior
Hot Water Electric
Heating Heat Pump(s)
Cooling Central A/C, Ceiling Fan(s)
Fireplaces Number 1
Fireplace Y
Heat Source Propane - Owned
Exterior
Water Access N
Accessibility None
Garage N
Building
Story 1
Foundation Crawl Space
Sewer Public Sewer
Water Well
Architectural Style Ranch/Rambler
Level or Stories 1
Additional Building Above Grade, Below Grade
New Construction N
Schools
School District Queen Anne'S County Public Schools
Others
Senior Community No
Tax ID 1803023206
Ownership Fee Simple
SqFt Source Assessor
Special Listing Condition Standard
Read Less

Bought with Jeffrey T Robinson • Douglas Realty LLC
GET MORE INFORMATION




