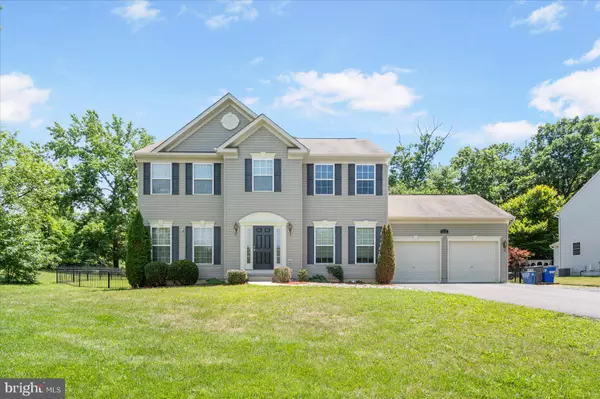For more information regarding the value of a property, please contact us for a free consultation.
1637 PHILADELPHIA RD Joppa, MD 21085
Want to know what your home might be worth? Contact us for a FREE valuation!

Our team is ready to help you sell your home for the highest possible price ASAP
Key Details
Sold Price $490,000
Property Type Single Family Home
Sub Type Detached
Listing Status Sold
Purchase Type For Sale
Square Footage 2,136 sqft
Price per Sqft $229
Subdivision None Available
MLS Listing ID MDHR2033246
Sold Date 08/06/24
Style Colonial
Bedrooms 4
Full Baths 2
Half Baths 1
HOA Y/N N
Abv Grd Liv Area 2,136
Originating Board BRIGHT
Year Built 2011
Annual Tax Amount $3,693
Tax Year 2024
Lot Size 0.611 Acres
Acres 0.61
Property Description
Renovated and ready to call home this 4BD/2.5BTH has it all. Freshly painted top to bottom, new floors, granite counters, S/S appliances and more! Sitting on over a half acre back off the road, you can enjoy peaceful living backing to trees with a fully fenced flat lot offering a tranquil experience. Lots of room for entertaining with a large open floor plan flowing from the kitchen island to the living room leading you to the outdoor stamped patio / sitting area. Plenty of parking with an extra pad for an RV or boat next to the large two car attached garage if needed. On the upper level this home is a true 4 BD all rooms are good sizes along with a large primary suite complete with walk in closet and en suite bathroom! Need to work from home? Utilized the Large main level office featuring french doors. Call to schedule today.
Location
State MD
County Harford
Zoning R2
Rooms
Basement Connecting Stairway, Full, Interior Access, Outside Entrance, Poured Concrete, Rear Entrance, Unfinished, Sump Pump, Walkout Stairs
Interior
Hot Water Natural Gas
Heating Central
Cooling Central A/C
Flooring Ceramic Tile, Luxury Vinyl Plank
Fireplaces Number 1
Fireplaces Type Gas/Propane
Equipment Built-In Microwave, Dishwasher, Disposal, Dryer, Refrigerator, Stainless Steel Appliances, Washer, Water Heater, Six Burner Stove, Oven/Range - Gas
Fireplace Y
Appliance Built-In Microwave, Dishwasher, Disposal, Dryer, Refrigerator, Stainless Steel Appliances, Washer, Water Heater, Six Burner Stove, Oven/Range - Gas
Heat Source Natural Gas
Laundry Upper Floor
Exterior
Parking Features Garage - Front Entry, Garage Door Opener, Inside Access
Garage Spaces 6.0
Fence Aluminum, Fully
Water Access N
View Trees/Woods
Roof Type Architectural Shingle
Accessibility None
Attached Garage 2
Total Parking Spaces 6
Garage Y
Building
Story 3
Foundation Concrete Perimeter
Sewer Public Sewer
Water Public
Architectural Style Colonial
Level or Stories 3
Additional Building Above Grade, Below Grade
New Construction N
Schools
School District Harford County Public Schools
Others
Senior Community No
Tax ID 1301372955
Ownership Fee Simple
SqFt Source Assessor
Special Listing Condition Standard
Read Less

Bought with Kristina M Shipley • Berkshire Hathaway HomeServices PenFed Realty



