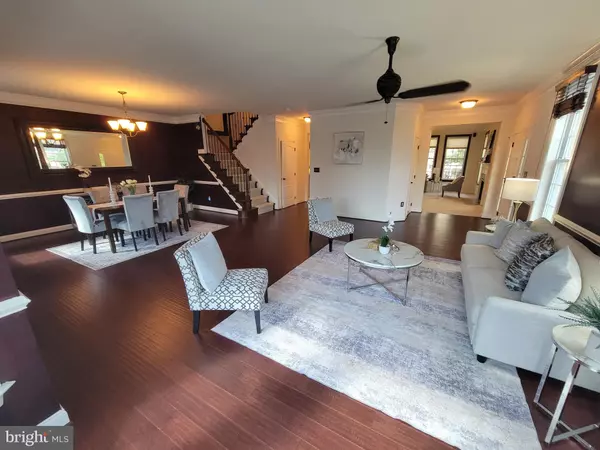For more information regarding the value of a property, please contact us for a free consultation.
22542 WILLINGTON SQ Ashburn, VA 20148
Want to know what your home might be worth? Contact us for a FREE valuation!

Our team is ready to help you sell your home for the highest possible price ASAP
Key Details
Sold Price $910,000
Property Type Single Family Home
Sub Type Twin/Semi-Detached
Listing Status Sold
Purchase Type For Sale
Square Footage 3,964 sqft
Price per Sqft $229
Subdivision Loudoun County
MLS Listing ID VALO2074432
Sold Date 08/02/24
Style Carriage House
Bedrooms 4
Full Baths 3
Half Baths 1
HOA Fees $178/mo
HOA Y/N Y
Abv Grd Liv Area 2,747
Originating Board BRIGHT
Year Built 2015
Annual Tax Amount $6,789
Tax Year 2024
Lot Size 3,920 Sqft
Acres 0.09
Property Description
*** Carriage Home***
Welcome to this meticulously maintained 4-bedroom, 3.5-bathroom carriage home in the highly sought-after Moorefield Station community. This home boasts an airy, open living floor plan with gleaming hardwood floors on the main level, recessed lighting, and ceiling fans throughout. The spacious living and dining area, with multiple windows, fills the home with natural light, creating a warm and inviting atmosphere.
The gourmet kitchen is a chef’s delight, featuring luxurious granite countertops, a kitchen island, stainless steel appliances, and ample storage cabinets. Gather and entertain in your spacious family room with a cozy gas fireplace. The upper level includes a master suite and two additional bedrooms with a shared full bath, all enhanced with upgraded wall tile and mosaic in the upstairs bath. The master bath has been upgraded with elegant travertine stone tile.
The fully finished basement features carpeted floors throughout, plenty of storage spaces. An additional room has been finished in the basement, adding more functional space, and a basement bath with a tub/shower and vanity has been added, all with approved permits on property record. Radon mitigation system (fan) installed in the basement mechanical room for added safety.
Step outside to enjoy your private deck, perfect for sipping your morning coffee. The home includes many upgrades such as an automatic sprinkler system (approved by HOA), new pendant lights on the deck, new coach lights on the exterior of the garage, and wood blinds in the living/dining room area. All windows have had 3M UV protectant film applied to control temperatures and prevent fading of colors on fabric and wood. The mudroom floor has been updated to porcelain tile with a border design, and the original wood floor on the main level has been extended to include the living room and dining area, replacing carpeting.
The community amenities include an outdoor pool, fitness center, clubhouse, gym, basketball court, playground, parks, and walking trails. Conveniently located close to the future Silver Line Ashburn metro station, Greenway, R-28, and Dulles Airport. This home also includes a 2-car garage with weatherproofed reflective insulation boards and numeric touchpad garage door openers for added convenience.
Additional upgrades include:
Kevo entry lock upgraded for smart lock wireless keyless entry.
Kitchen cold water supply filter for drinking water.
Master bath left vanity cold water supply filter for drinking water.
Ceiling fans in all bedrooms, living room, family room, basement level, and additional basement room.
Fabric blinds installed in the family room windows.
Wood window shutters in the master bedroom, bedroom 2, and bedroom 3.
Faux wood shutters in the hall bath on the upstairs landing.
Roman shades in the master closet and master bathroom.
Wood stair balusters replaced with solid metal designer balusters.
Garage door weatherproofed with reflective insulation boards.
All bedroom closets finished with matching wood flooring to match the rest of the house.
Location
State VA
County Loudoun
Zoning PDTRC
Direction South
Rooms
Basement Interior Access, Partially Finished
Interior
Interior Features Ceiling Fan(s), Carpet, Combination Dining/Living, Crown Moldings, Dining Area, Pantry, Sound System, Sprinkler System, Bathroom - Tub Shower, Walk-in Closet(s), Wet/Dry Bar, Window Treatments, Wood Floors
Hot Water Natural Gas
Heating Forced Air
Cooling Ceiling Fan(s), Central A/C, Programmable Thermostat
Flooring Carpet, Hardwood
Fireplaces Number 1
Fireplaces Type Gas/Propane
Equipment Built-In Range, Dishwasher, Disposal, Dryer - Front Loading, Extra Refrigerator/Freezer, Microwave, Stainless Steel Appliances, Washer
Fireplace Y
Window Features Wood Frame
Appliance Built-In Range, Dishwasher, Disposal, Dryer - Front Loading, Extra Refrigerator/Freezer, Microwave, Stainless Steel Appliances, Washer
Heat Source Natural Gas
Exterior
Parking Features Garage - Rear Entry, Garage Door Opener
Garage Spaces 2.0
Amenities Available Basketball Courts, Club House, Pool - Outdoor
Water Access N
Accessibility None
Attached Garage 2
Total Parking Spaces 2
Garage Y
Building
Story 3
Foundation Other
Sewer Public Sewer
Water Public
Architectural Style Carriage House
Level or Stories 3
Additional Building Above Grade, Below Grade
New Construction N
Schools
Elementary Schools Moorefield Station
Middle Schools Stone Hill
High Schools Rock Ridge
School District Loudoun County Public Schools
Others
HOA Fee Include Common Area Maintenance,Lawn Maintenance,Pool(s),Trash
Senior Community No
Tax ID 121371536000
Ownership Fee Simple
SqFt Source Assessor
Acceptable Financing Cash, Conventional, FHA
Listing Terms Cash, Conventional, FHA
Financing Cash,Conventional,FHA
Special Listing Condition Standard
Read Less

Bought with Akshay Bhatnagar • Virginia Select Homes, LLC.
GET MORE INFORMATION




