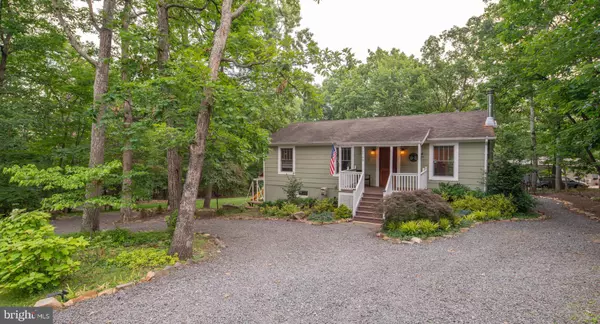For more information regarding the value of a property, please contact us for a free consultation.
15799 HICKORY LN Haymarket, VA 20169
Want to know what your home might be worth? Contact us for a FREE valuation!

Our team is ready to help you sell your home for the highest possible price ASAP
Key Details
Sold Price $535,000
Property Type Single Family Home
Sub Type Detached
Listing Status Sold
Purchase Type For Sale
Square Footage 1,750 sqft
Price per Sqft $305
Subdivision Bull Run Mountain Estate
MLS Listing ID VAPW2072988
Sold Date 08/02/24
Style Ranch/Rambler
Bedrooms 3
Full Baths 1
Half Baths 1
HOA Y/N N
Abv Grd Liv Area 1,000
Originating Board BRIGHT
Year Built 1976
Annual Tax Amount $3,255
Tax Year 2022
Lot Size 0.470 Acres
Acres 0.47
Property Description
Look no further! This one has it all! And no HOA! Such an amazing home nestled in the woods on Bull Run Mountain - where you are tucked away from the hustle and bustle with everything you need close by! So many nice finishes and well planned upgrades. Solid mahogany front door and all interior doors on the upper level. Brazilian hardwood floors on upper level Remodeled kitchen with golden river granite countertops, island with thermoelectric beverage cooler/fridge. Master bath renovated with Jacuzzi tub/shower, skylight and bottocino marble countertop. Built in shelves with reading nook in guest room! But wait! The 1/2 bath has a solid rock sink!! The mostly finished basement has all new windows & doors, Mohawk LVP flooring, xps foam insulation and hidden door that functions as a bookcase and access to the utility closet. Newer high efficiency washer and dryer set, upright Samsung frost free freezer and woodstove. Another bedroom and rough in bathroom with fixtures purchased for you! A sliding door to a 100 sq ft patio completes the lower level. Outside there is a 500 sq ft deck across the entire back of the house overlooking the woods and backyard with access to the master bedroom and kitchen. The septic tank was pumped 2 years ago and an extender and filter were added to the septic tank last year. Two sheds convey as well! This is such an amazing custom home, you need to see it for yourself! Don't wait!
Location
State VA
County Prince William
Zoning A1
Direction North
Rooms
Basement Daylight, Full, Full, Heated, Improved, Interior Access, Outside Entrance, Partially Finished, Rough Bath Plumb, Side Entrance, Walkout Level, Windows
Main Level Bedrooms 2
Interior
Hot Water Electric
Heating Central, Forced Air, Heat Pump - Electric BackUp, Wood Burn Stove
Cooling Central A/C, Ceiling Fan(s), Heat Pump(s)
Flooring Hardwood, Wood, Solid Hardwood
Fireplace N
Heat Source Electric
Exterior
Exterior Feature Deck(s)
Water Access N
View Garden/Lawn, Trees/Woods
Accessibility None
Porch Deck(s)
Garage N
Building
Lot Description Backs to Trees, Cul-de-sac, Front Yard, Landscaping, Level, Partly Wooded, Private, Rear Yard, Rural, Secluded, SideYard(s), Sloping, Trees/Wooded
Story 2
Foundation Block
Sewer On Site Septic, Septic = # of BR
Water Community, Public
Architectural Style Ranch/Rambler
Level or Stories 2
Additional Building Above Grade, Below Grade
Structure Type Dry Wall
New Construction N
Schools
Elementary Schools Gravely
Middle Schools Ronald Wilson Regan
High Schools Battlefield
School District Prince William County Public Schools
Others
Senior Community No
Tax ID 7201-28-5205
Ownership Fee Simple
SqFt Source Assessor
Acceptable Financing Cash, Conventional, FHA, VA
Listing Terms Cash, Conventional, FHA, VA
Financing Cash,Conventional,FHA,VA
Special Listing Condition Standard
Read Less

Bought with Spencer R Marker • Long & Foster Real Estate, Inc.
GET MORE INFORMATION




