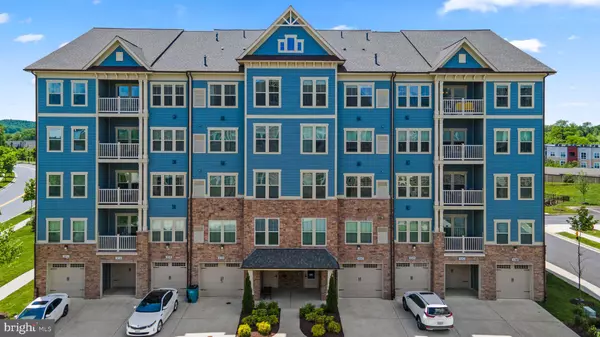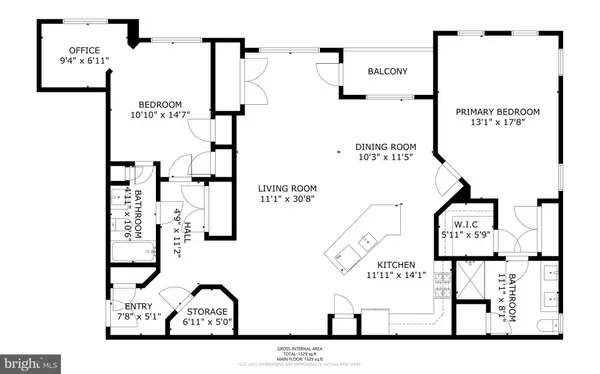For more information regarding the value of a property, please contact us for a free consultation.
3411 ANGELICA WAY #201 Frederick, MD 21704
Want to know what your home might be worth? Contact us for a FREE valuation!

Our team is ready to help you sell your home for the highest possible price ASAP
Key Details
Sold Price $455,000
Property Type Condo
Sub Type Condo/Co-op
Listing Status Sold
Purchase Type For Sale
Subdivision The Woodlands
MLS Listing ID MDFR2048606
Sold Date 08/01/24
Style Unit/Flat
Bedrooms 2
Full Baths 2
Condo Fees $390/mo
HOA Fees $261/mo
HOA Y/N Y
Originating Board BRIGHT
Year Built 2020
Annual Tax Amount $3,743
Tax Year 2024
Property Description
Discover this stunning and tastefully decorated second-floor condo in the highly sought-after community of The Woodlands, an Active Adult Community. Built just four years ago, this residence is now on the market by its original owners. This expansive condo features two bedrooms, two bathrooms, and a unique flex space that sets it apart from other units. Recent upgrades include brand-new carpeting, enhancing the already elegant interior. The gourmet kitchen offers ample cabinet space, perfect for culinary enthusiasts.
Bathed in natural light, the condo boasts a bright and airy ambiance, with a charming balcony that provides a refreshing outdoor retreat. The building is equipped with an elevator, ensuring easy access to the unit. Additionally, an attached garage (#201E) is included for your convenience. Ideally situated, this home is close to shopping, dining, Route 355, and I-270, making it an excellent location for both convenience and lifestyle.
It's also located In close proximity to
Historic Downtown Frederick (known for its vibrant arts scene, unique shops, and diverse dining options) and the Weinberg Center for the Arts (hosts performances, concerts, and cultural events).
Location
State MD
County Frederick
Zoning RESIDENTIAL
Rooms
Other Rooms Living Room, Dining Room, Primary Bedroom, Bedroom 2, Kitchen, Foyer, Laundry, Other, Primary Bathroom, Full Bath
Main Level Bedrooms 2
Interior
Interior Features Carpet, Combination Dining/Living, Floor Plan - Open, Kitchen - Gourmet, Primary Bath(s), Sprinkler System, Stall Shower, Tub Shower, Walk-in Closet(s), Window Treatments, Kitchen - Island
Hot Water Natural Gas
Heating Forced Air
Cooling Central A/C
Flooring Carpet, Engineered Wood
Equipment Dryer, Dishwasher, Disposal, Exhaust Fan, Washer, Built-In Microwave, Refrigerator, Icemaker, Stove
Furnishings No
Fireplace N
Window Features Screens
Appliance Dryer, Dishwasher, Disposal, Exhaust Fan, Washer, Built-In Microwave, Refrigerator, Icemaker, Stove
Heat Source Natural Gas
Laundry Dryer In Unit, Washer In Unit
Exterior
Exterior Feature Balcony
Parking Features Inside Access, Garage - Rear Entry
Garage Spaces 2.0
Utilities Available Electric Available, Cable TV Available, Natural Gas Available, Sewer Available, Water Available
Amenities Available Club House, Common Grounds, Community Center, Exercise Room, Fitness Center, Jog/Walk Path, Pool - Indoor
Water Access N
Accessibility Elevator
Porch Balcony
Attached Garage 1
Total Parking Spaces 2
Garage Y
Building
Story 1
Unit Features Garden 1 - 4 Floors
Sewer Public Sewer
Water Public
Architectural Style Unit/Flat
Level or Stories 1
Additional Building Above Grade, Below Grade
New Construction N
Schools
School District Frederick County Public Schools
Others
Pets Allowed Y
HOA Fee Include Common Area Maintenance,Lawn Maintenance,Management,Ext Bldg Maint,Insurance,Lawn Care Front,Lawn Care Rear,Lawn Care Side,Pool(s),Recreation Facility,Snow Removal,Trash
Senior Community Yes
Age Restriction 55
Tax ID 1107599817
Ownership Condominium
Security Features Carbon Monoxide Detector(s),Smoke Detector,Sprinkler System - Indoor
Acceptable Financing Cash, Conventional, FHA
Horse Property N
Listing Terms Cash, Conventional, FHA
Financing Cash,Conventional,FHA
Special Listing Condition Standard
Pets Allowed No Pet Restrictions
Read Less

Bought with Eric Steinhoff • LPT Realty, LLC
GET MORE INFORMATION




