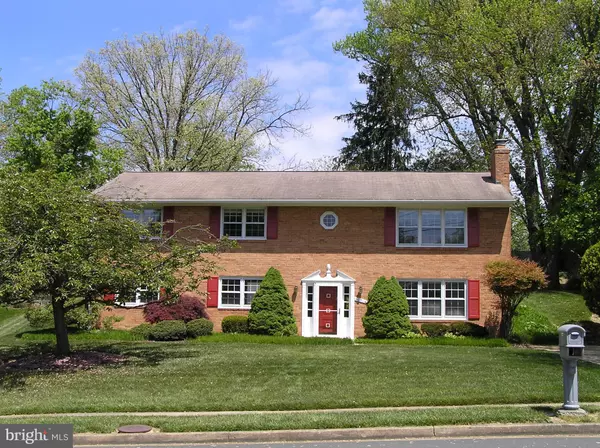For more information regarding the value of a property, please contact us for a free consultation.
10714 ALMOND ST Fairfax, VA 22032
Want to know what your home might be worth? Contact us for a FREE valuation!

Our team is ready to help you sell your home for the highest possible price ASAP
Key Details
Sold Price $790,000
Property Type Single Family Home
Sub Type Detached
Listing Status Sold
Purchase Type For Sale
Square Footage 3,016 sqft
Price per Sqft $261
Subdivision Country Club View
MLS Listing ID VAFX2183470
Sold Date 07/30/24
Style Bi-level
Bedrooms 5
Full Baths 3
HOA Y/N N
Abv Grd Liv Area 1,508
Originating Board BRIGHT
Year Built 1966
Annual Tax Amount $8,175
Tax Year 2024
Lot Size 0.356 Acres
Acres 0.36
Property Description
Well Maintained All Brick 5 Bedroom Home In Desirable Country Club View. Owners Have Just Installed High End Luxury Vinyl Plank On The Lower Level And Refinished The Solid Hardwood Flooring On The Main Level. Kitchen And Entrance Foyer Have Brand New Luxury Vinyl Tile. Home Is Freshly Painted Throughout With Contemporary Colors. The Formal Dining Room Walks Out To A Comfortable Screened In Porch For You To Enjoy Your Morning Coffee and All Day Dining. The Porch Walks Out To A Large, Lush Backard Perfect For Family Activities and Gatherings. The Home Has Two Working Woodburning Fireplaces To Keep You Warm and Cozy During The Chilly Weather. The Main Entrance Level Offers Two Nice Sized Bedrooms, A Full Bath, And Very Large Family Room. You Will Find The Home Has Excellent Curb Appeal Showing Off The Full Brick Exterior And Nicely Landscaped Front Yard With New Exterior Lighting. Home Is Minutes To Sought After Robinson High School And Numerous Shopping and Restaurant Areas Including Just A Short Distance To The Commuter Rail Line and George Mason University. Open House Sunday, June 30 from noon to 4 pm. Please Note Home Being Sold As Is.
Location
State VA
County Fairfax
Zoning 121
Rooms
Other Rooms Living Room, Dining Room, Primary Bedroom, Bedroom 2, Bedroom 3, Bedroom 4, Bedroom 5, Kitchen, Family Room, Full Bath, Screened Porch
Basement Daylight, Full
Main Level Bedrooms 3
Interior
Interior Features Breakfast Area, Dining Area, Entry Level Bedroom, Floor Plan - Open, Formal/Separate Dining Room, Kitchen - Eat-In, Kitchen - Table Space, Window Treatments, Wood Floors
Hot Water Natural Gas
Heating Forced Air
Cooling Central A/C
Flooring Hardwood, Luxury Vinyl Plank
Fireplaces Number 2
Fireplaces Type Brick, Mantel(s), Screen
Equipment Dishwasher, Disposal, Dryer, Exhaust Fan, Oven - Wall, Range Hood, Refrigerator, Stove, Washer, Water Heater
Fireplace Y
Appliance Dishwasher, Disposal, Dryer, Exhaust Fan, Oven - Wall, Range Hood, Refrigerator, Stove, Washer, Water Heater
Heat Source Natural Gas
Laundry Lower Floor
Exterior
Exterior Feature Porch(es), Screened
Water Access N
Accessibility None
Porch Porch(es), Screened
Garage N
Building
Lot Description Front Yard, Landscaping, Rear Yard, Trees/Wooded
Story 2
Foundation Other
Sewer Public Sewer
Water Public
Architectural Style Bi-level
Level or Stories 2
Additional Building Above Grade, Below Grade
New Construction N
Schools
Middle Schools Robinson Secondary School
High Schools Robinson Secondary School
School District Fairfax County Public Schools
Others
Senior Community No
Tax ID 0683 04150006
Ownership Fee Simple
SqFt Source Assessor
Special Listing Condition Standard
Read Less

Bought with Thai-Hung P Nguyen • Better Homes and Gardens Real Estate Premier
GET MORE INFORMATION




