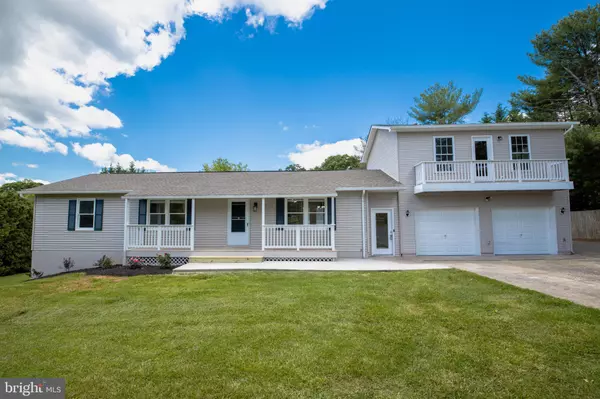For more information regarding the value of a property, please contact us for a free consultation.
14182 WOODLAND CHURCH RD Culpeper, VA 22701
Want to know what your home might be worth? Contact us for a FREE valuation!

Our team is ready to help you sell your home for the highest possible price ASAP
Key Details
Sold Price $520,000
Property Type Single Family Home
Sub Type Detached
Listing Status Sold
Purchase Type For Sale
Square Footage 1,300 sqft
Price per Sqft $400
Subdivision Woodland
MLS Listing ID VACU2007688
Sold Date 07/30/24
Style Ranch/Rambler
Bedrooms 5
Full Baths 4
HOA Y/N N
Abv Grd Liv Area 1,300
Originating Board BRIGHT
Year Built 1987
Annual Tax Amount $1,616
Tax Year 2022
Lot Size 1.000 Acres
Acres 1.0
Property Description
Step into this newly renovated 2024 Rambler on one acre of land. Feel the clean new flooring underfoot and the freshness of newly painted walls. It's move-in-ready! The heart of the home, the kitchen, has been lovingly updated with modern amenities, including. Every bathroom now boasts new toilets, vanities, and lighting fixtures, with ceiling fans throughout the home added for that extra touch of comfort. With almost 1300 square feet of renovated living space across two levels and a basement. And more living space/ tenant apartment above garage with 1 bedrom 1 full bath separate entrance on the back side of the garage are waiting for your memories to be made here. Outside, the fenced backyard offers a private retreat, perfect for quiet moments or gatherings with love. Propane tanks are lease
Location
State VA
County Culpeper
Zoning RA
Rooms
Other Rooms Living Room, Dining Room, Primary Bedroom, Bedroom 2, Bedroom 3, Kitchen
Basement Side Entrance, Daylight, Full, Walkout Level
Main Level Bedrooms 3
Interior
Interior Features Dining Area, Kitchen - Eat-In, Kitchen - Gourmet, Primary Bath(s), Floor Plan - Open
Hot Water Electric, 60+ Gallon Tank
Heating Forced Air
Cooling Heat Pump(s)
Equipment Washer/Dryer Hookups Only, Dishwasher, Cooktop, Oven - Double, Oven - Wall, Washer, Dryer, Refrigerator
Fireplace N
Appliance Washer/Dryer Hookups Only, Dishwasher, Cooktop, Oven - Double, Oven - Wall, Washer, Dryer, Refrigerator
Heat Source Electric
Laundry Main Floor
Exterior
Exterior Feature Deck(s), Porch(es)
Parking Features Garage - Front Entry
Garage Spaces 2.0
Fence Partially, Wire
Utilities Available Propane, Water Available, Electric Available
Amenities Available None
Water Access N
Roof Type Asphalt
Street Surface Paved
Accessibility None
Porch Deck(s), Porch(es)
Road Frontage State
Attached Garage 2
Total Parking Spaces 2
Garage Y
Building
Lot Description Backs to Trees
Story 2
Foundation Block
Sewer Septic Exists, Septic Pump, Septic < # of BR
Water Well
Architectural Style Ranch/Rambler
Level or Stories 2
Additional Building Above Grade
New Construction N
Schools
School District Culpeper County Public Schools
Others
Pets Allowed Y
HOA Fee Include None
Senior Community No
Tax ID 30 41B
Ownership Fee Simple
SqFt Source Estimated
Acceptable Financing Conventional, Cash
Horse Property N
Listing Terms Conventional, Cash
Financing Conventional,Cash
Special Listing Condition Standard
Pets Allowed No Pet Restrictions
Read Less

Bought with Denise Rodriguez • De Las Casas LLC
GET MORE INFORMATION




