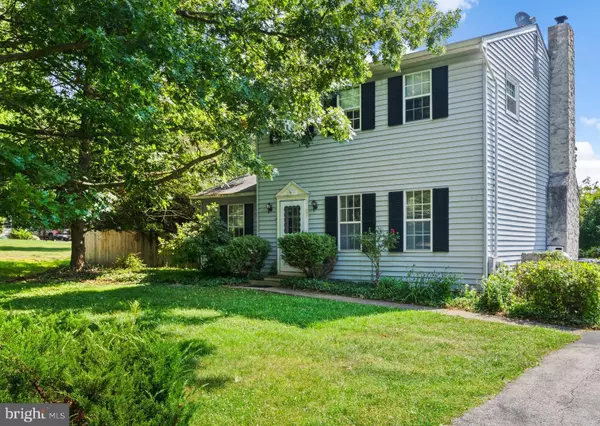For more information regarding the value of a property, please contact us for a free consultation.
27 WILLIAMS WAY Downingtown, PA 19335
Want to know what your home might be worth? Contact us for a FREE valuation!

Our team is ready to help you sell your home for the highest possible price ASAP
Key Details
Sold Price $335,000
Property Type Single Family Home
Sub Type Detached
Listing Status Sold
Purchase Type For Sale
Square Footage 1,512 sqft
Price per Sqft $221
Subdivision None Available
MLS Listing ID PACT2068432
Sold Date 07/26/24
Style Colonial
Bedrooms 3
Full Baths 1
Half Baths 1
HOA Y/N N
Abv Grd Liv Area 1,512
Originating Board BRIGHT
Year Built 1978
Annual Tax Amount $6,423
Tax Year 2023
Lot Size 0.413 Acres
Acres 0.41
Lot Dimensions 0.00 x 0.00
Property Description
Welcome to 27 Williams Way! This affordable 3 Bedroom, 1 1/2 Bath home with an in-ground (!) pool is ready for new owners! Williams Way is a very pretty tree-lined street in a great location. It is conveniently located just minutes from shopping, major highways, and the Thorndale Train Station. The floorplan is perfect, and the rooms are all nicely sized. FIRST FLOOR has a spacious Living Room, Dining Room, Eat-in Kitchen, Family Room with gas fireplace, and a Half Bath. Door from the Family Room takes you to the Screened Porch with hot tub. The big Backyard is level and highlighted by the beautiful in-ground Swimming Pool. It is a great place to entertain family and friends. SECOND FLOOR has 3 Bedrooms and a Full Bath. The basement is partially finished with laundry in unfinished area. The whole house fan keeps the house cooler in the summer months. This is a great opportunity to live in the Downingtown area with all it has to offer.
Location
State PA
County Chester
Area Caln Twp (10339)
Zoning RESIDENTIAL
Rooms
Other Rooms Living Room, Dining Room, Bedroom 2, Bedroom 3, Kitchen, Family Room, Bedroom 1, Bathroom 1, Half Bath
Basement Full, Unfinished
Interior
Interior Features Floor Plan - Traditional, Kitchen - Eat-In, Bathroom - Tub Shower
Hot Water Electric
Heating Baseboard - Hot Water
Cooling None
Fireplaces Number 1
Fireplaces Type Gas/Propane
Equipment Built-In Microwave, Dishwasher, Dryer - Electric, Refrigerator, Washer, Stove
Fireplace Y
Appliance Built-In Microwave, Dishwasher, Dryer - Electric, Refrigerator, Washer, Stove
Heat Source Electric
Laundry Basement
Exterior
Exterior Feature Porch(es), Screened
Garage Spaces 4.0
Pool In Ground
Utilities Available Cable TV Available
Water Access N
Accessibility None
Porch Porch(es), Screened
Total Parking Spaces 4
Garage N
Building
Lot Description Level, Corner
Story 2
Foundation Block
Sewer Public Sewer
Water Public
Architectural Style Colonial
Level or Stories 2
Additional Building Above Grade, Below Grade
New Construction N
Schools
School District Coatesville Area
Others
Senior Community No
Tax ID 39-04C-0160
Ownership Fee Simple
SqFt Source Assessor
Acceptable Financing Cash, Conventional, FHA
Listing Terms Cash, Conventional, FHA
Financing Cash,Conventional,FHA
Special Listing Condition Standard
Read Less

Bought with Thomas Toole III • RE/MAX Main Line-West Chester
GET MORE INFORMATION




