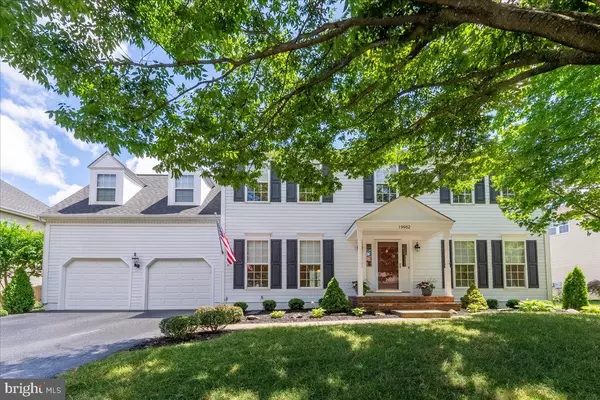For more information regarding the value of a property, please contact us for a free consultation.
19962 ALEXANDRAS GROVE DR Ashburn, VA 20147
Want to know what your home might be worth? Contact us for a FREE valuation!

Our team is ready to help you sell your home for the highest possible price ASAP
Key Details
Sold Price $881,000
Property Type Single Family Home
Sub Type Detached
Listing Status Sold
Purchase Type For Sale
Square Footage 2,546 sqft
Price per Sqft $346
Subdivision Alexandras Grove At Belmont
MLS Listing ID VALO2070806
Sold Date 07/29/24
Style Colonial
Bedrooms 5
Full Baths 2
Half Baths 1
HOA Fees $76/qua
HOA Y/N Y
Abv Grd Liv Area 2,546
Originating Board BRIGHT
Year Built 1996
Annual Tax Amount $6,866
Tax Year 2024
Lot Size 9,148 Sqft
Acres 0.21
Property Description
Welcome home! Original owners have lovingly maintained this beautiful property, located in the highly sought-after Alexandra's Grove community. This 5 bedroom 2.5 bath home sits on a quiet street with a spacious .21-acre lot and offers 2,546 sq ft of living space. As you step inside, you'll be greeted by a formal dining room and living room, followed by a convenient powder room. The heart of the home is the open-concept kitchen and family room, that streams with natural light and is perfect for entertaining and everyday living. The main level features brand-new hardwood floors (2024) that seamlessly flow to the upper level, providing a cohesive and elegant look throughout. The spacious kitchen is a chef's delight featuring granite countertops, new stainless steel appliances, pantry, a cozy eat-in breakfast nook that is open to the family room. From the breakfast area step out to the backyard. The family room features a gas fireplace and a view of the beautifully landscaped backyard. Upstairs, the large primary bedroom offers two closets and an updated en-suite bath with soaking tub, walk-in shower, double vanity, and water closet. Four additional bedrooms and hall bath complete the upper level. This level also offers hardwood floors. The expansive unfinished basement (approx 1,000 sq ft) is a blank canvas, ready for you to customize to your liking, and it includes a rough-in for a third full bathroom and the laundry room. Enjoy the spacious backyard with beautifully maintained landscaping and privacy fencing. A small discreet shed provides plenty of extra storage. Updates in this property include exterior lighting (2024), main level flooring (2024), kitchen appliances (2024), roof (2021), HVAC (2021). In addition, a Home Warranty conveys with the home. Alexandra's Grove community amenities include a tot lot and walking paths. The community is conveniently located near major commuting routes, the new Silver Line Metro Station, Dulles International Airport, local shopping, wineries and more. Don't miss the opportunity to make this house your home—it won't last long!
Location
State VA
County Loudoun
Zoning R4
Rooms
Other Rooms Living Room, Dining Room, Primary Bedroom, Bedroom 2, Bedroom 3, Bedroom 4, Bedroom 5, Kitchen, Family Room, Basement, Laundry, Bathroom 2, Primary Bathroom, Half Bath
Basement Full
Interior
Interior Features Attic, Ceiling Fan(s), Combination Dining/Living, Family Room Off Kitchen, Floor Plan - Traditional, Kitchen - Eat-In, Pantry, Recessed Lighting, Soaking Tub, Walk-in Closet(s), Window Treatments, Wood Floors
Hot Water Natural Gas
Heating Forced Air
Cooling Ceiling Fan(s), Central A/C
Flooring Hardwood, Ceramic Tile
Fireplaces Number 1
Fireplaces Type Fireplace - Glass Doors, Gas/Propane
Equipment Built-In Microwave, Built-In Range, Dishwasher, Disposal, Dryer, Washer, Water Heater
Fireplace Y
Window Features Double Pane
Appliance Built-In Microwave, Built-In Range, Dishwasher, Disposal, Dryer, Washer, Water Heater
Heat Source Natural Gas
Laundry Lower Floor
Exterior
Parking Features Garage - Front Entry
Garage Spaces 2.0
Fence Wood
Utilities Available Cable TV Available
Amenities Available Bike Trail, Common Grounds, Jog/Walk Path, Tot Lots/Playground
Water Access N
Accessibility None
Attached Garage 2
Total Parking Spaces 2
Garage Y
Building
Lot Description Backs to Trees, Landscaping
Story 3
Foundation Block
Sewer Public Sewer
Water Public
Architectural Style Colonial
Level or Stories 3
Additional Building Above Grade, Below Grade
New Construction N
Schools
Elementary Schools Newton-Lee
Middle Schools Trailside
High Schools Stone Bridge
School District Loudoun County Public Schools
Others
HOA Fee Include Common Area Maintenance,Recreation Facility,Trash
Senior Community No
Tax ID 114168421000
Ownership Fee Simple
SqFt Source Assessor
Acceptable Financing Conventional, Cash, FHA, VA
Listing Terms Conventional, Cash, FHA, VA
Financing Conventional,Cash,FHA,VA
Special Listing Condition Standard
Read Less

Bought with Zacharia Elyazgi • Samson Properties
GET MORE INFORMATION




