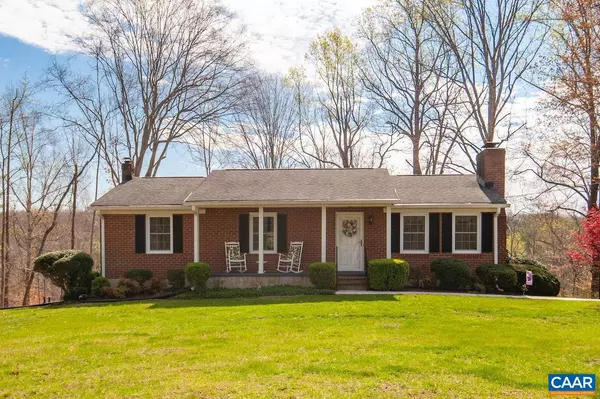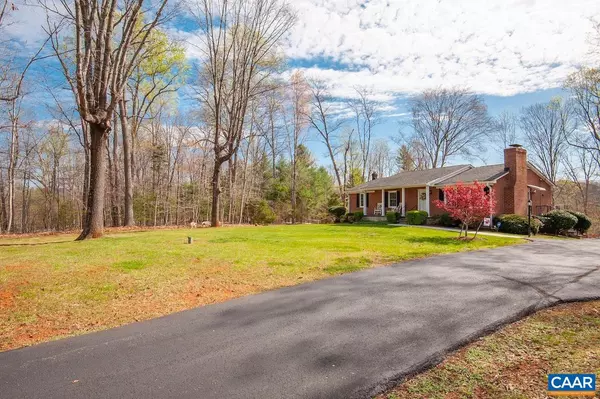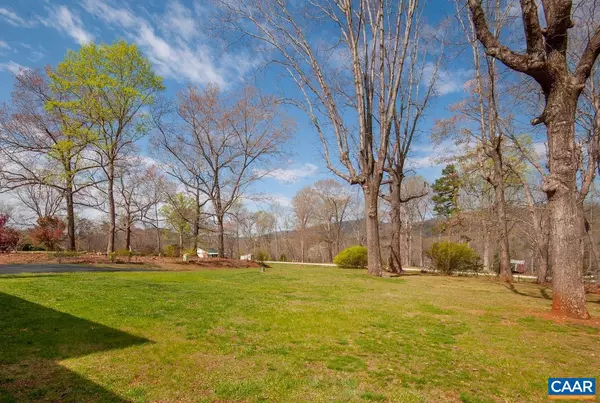For more information regarding the value of a property, please contact us for a free consultation.
14872 THOMAS NELSON HWY Lovingston, VA 22949
Want to know what your home might be worth? Contact us for a FREE valuation!

Our team is ready to help you sell your home for the highest possible price ASAP
Key Details
Sold Price $322,000
Property Type Single Family Home
Sub Type Detached
Listing Status Sold
Purchase Type For Sale
Square Footage 2,726 sqft
Price per Sqft $118
Subdivision Unknown
MLS Listing ID 651634
Sold Date 07/23/24
Style Ranch/Rambler
Bedrooms 3
Full Baths 2
Half Baths 1
HOA Y/N N
Abv Grd Liv Area 1,363
Originating Board CAAR
Year Built 1978
Annual Tax Amount $1,636
Tax Year 2024
Lot Size 0.560 Acres
Acres 0.56
Property Description
Incredible opportunity to own a well constructed and meticulously maintained home! Upon entry you can see how this house has been loved, maintained, and updated. Solid, brick ranch with full basement and ability to have a secondary living space ideal as an in-law or guest apartment OR place to gather extended family and friends. Walk-out basement has an eat-in kitchen, massive family room and/or recreation area with gas fireplace, full bathroom, and an optional 4th bedroom and/or bonus room for exercise or home office. First floor has a primary bedroom with attached half bath, 2 guest bedrooms, full bath, spacious living room with wood burning fireplace, and dining open to the renovated kitchen with breakfast bar, oak cabinets, tile backsplash, and updated appliances. Extras: Pella windows 2020, roof 2011, private back deck 2022, front porch, side entry, paved driveway, covered parking/carport, nearly level front yard with mature trees, backyard with storage sheds (rebuilt/roof 2020), mountain views, access to fiberoptic internet to work from home, easy commute to Charlottesville or Lynchburg. Only minutes to Lovingston town hub for groceries/dining, Nelson 151 wine and brew trail, orchards, outdoor recreation and more.,Oak Cabinets,Fireplace in Family Room,Fireplace in Living Room
Location
State VA
County Nelson
Zoning R-1
Rooms
Other Rooms Living Room, Dining Room, Kitchen, Family Room, Laundry, Bonus Room, Full Bath, Half Bath, Additional Bedroom
Basement Fully Finished, Full, Heated, Walkout Level, Windows
Main Level Bedrooms 3
Interior
Interior Features 2nd Kitchen, Breakfast Area, Entry Level Bedroom, Primary Bath(s)
Heating Central, Forced Air
Cooling Central A/C
Flooring Carpet, Other
Fireplaces Number 2
Fireplaces Type Brick, Gas/Propane, Fireplace - Glass Doors, Wood
Equipment Dryer, Washer, Dishwasher, Oven/Range - Electric, Microwave, Refrigerator
Fireplace Y
Window Features Double Hung
Appliance Dryer, Washer, Dishwasher, Oven/Range - Electric, Microwave, Refrigerator
Heat Source Oil, Propane - Owned
Exterior
Utilities Available Electric Available
View Mountain, Trees/Woods
Roof Type Composite
Accessibility None
Road Frontage Public
Garage N
Building
Lot Description Landscaping
Story 1
Foundation Concrete Perimeter
Sewer Septic Exists
Water Well
Architectural Style Ranch/Rambler
Level or Stories 1
Additional Building Above Grade, Below Grade
Structure Type High
New Construction N
Schools
Elementary Schools Rockfish
Middle Schools Nelson
High Schools Nelson
School District Nelson County Public Schools
Others
Senior Community No
Ownership Other
Security Features Smoke Detector
Special Listing Condition Standard
Read Less

Bought with KIMBERLY MCLAUGHLIN • THE HOGAN GROUP-CHARLOTTESVILLE



