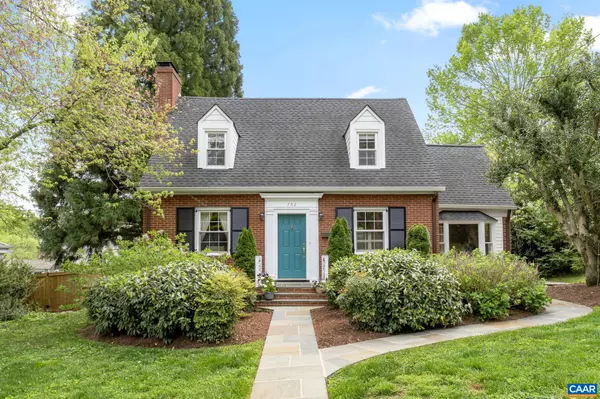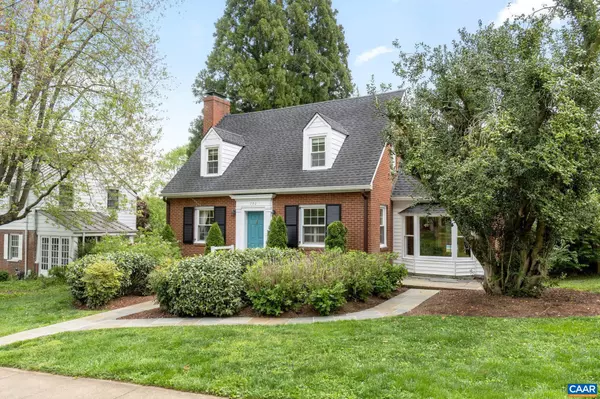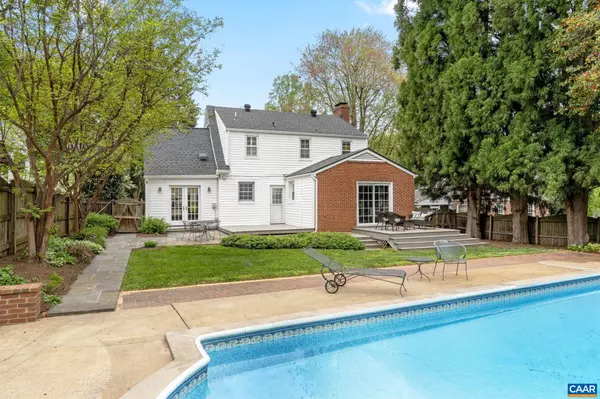For more information regarding the value of a property, please contact us for a free consultation.
702 EVERGREEN AVE Charlottesville, VA 22902
Want to know what your home might be worth? Contact us for a FREE valuation!

Our team is ready to help you sell your home for the highest possible price ASAP
Key Details
Sold Price $995,000
Property Type Single Family Home
Sub Type Detached
Listing Status Sold
Purchase Type For Sale
Square Footage 2,675 sqft
Price per Sqft $371
Subdivision None Available
MLS Listing ID 652046
Sold Date 07/24/24
Style Cape Cod
Bedrooms 3
Full Baths 3
HOA Y/N N
Abv Grd Liv Area 1,918
Originating Board CAAR
Year Built 1954
Annual Tax Amount $8,474
Tax Year 2024
Lot Size 8,276 Sqft
Acres 0.19
Property Description
This charming Cape Cod is located on coveted Evergreen Avenue in North Downtown, one of Charlottesville?s premier neighborhoods. Offered for the first time in more than 22 years, this well-maintained property features three bedrooms, an updated kitchen, formal and informal living rooms, and a private pool in the very private, fenced back yard. Highlights include a gas stove, farm sink, two ovens, hardwood floors, timeless finishes, ample storage, a proper 16-foot by 8-foot shed, manicured landscaping, and maximum curb appeal. There is room for expansion, if desired. Walk to the Downtown Mall from this unbeatable location, while enjoying quick access to all things C-ville, UVA, and more. This is a rare opportunity to live on one of our most popular streets in a sweet home that has been diligently cared for by the current owners for more than two decades.,Maple Cabinets,Solid Surface Counter,Fireplace in Living Room
Location
State VA
County Charlottesville City
Zoning R-B
Rooms
Other Rooms Living Room, Kitchen, Family Room, Breakfast Room, Laundry, Office, Utility Room, Bonus Room, Full Bath, Additional Bedroom
Basement Fully Finished
Interior
Interior Features Kitchen - Island
Heating Central, Radiant
Cooling Central A/C, Heat Pump(s)
Flooring Ceramic Tile, Hardwood, Vinyl
Fireplaces Number 1
Fireplaces Type Gas/Propane
Equipment Dryer, Washer, Dishwasher, Disposal, Oven - Double, Oven/Range - Gas, Microwave, Refrigerator
Fireplace Y
Appliance Dryer, Washer, Dishwasher, Disposal, Oven - Double, Oven/Range - Gas, Microwave, Refrigerator
Heat Source Natural Gas
Exterior
Fence Other
Roof Type Architectural Shingle
Accessibility None
Garage N
Building
Lot Description Level
Story 1.5
Foundation Block
Sewer Public Sewer
Water Public
Architectural Style Cape Cod
Level or Stories 1.5
Additional Building Above Grade, Below Grade
New Construction N
Schools
Elementary Schools Burnley-Moran
Middle Schools Walker & Buford
High Schools Charlottesville
School District Charlottesville City Public Schools
Others
Senior Community No
Ownership Other
Special Listing Condition Standard
Read Less

Bought with JEFF MATTIE • CORE REAL ESTATE PARTNERS LLC



