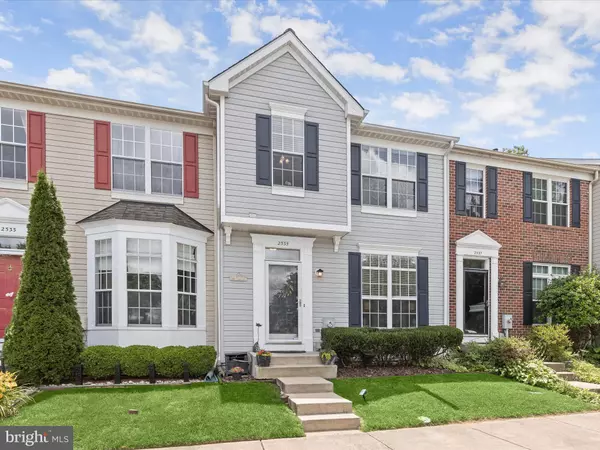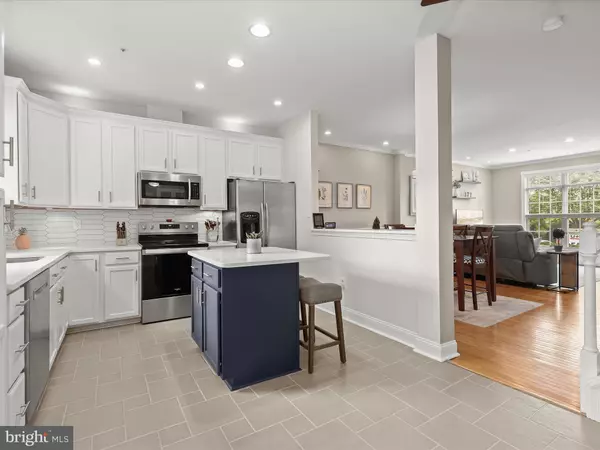For more information regarding the value of a property, please contact us for a free consultation.
2535 DOG LEG CT Crofton, MD 21114
Want to know what your home might be worth? Contact us for a FREE valuation!

Our team is ready to help you sell your home for the highest possible price ASAP
Key Details
Sold Price $505,000
Property Type Townhouse
Sub Type Interior Row/Townhouse
Listing Status Sold
Purchase Type For Sale
Square Footage 2,220 sqft
Price per Sqft $227
Subdivision Walden
MLS Listing ID MDAA2086482
Sold Date 07/23/24
Style Colonial
Bedrooms 4
Full Baths 3
Half Baths 1
HOA Fees $55/mo
HOA Y/N Y
Abv Grd Liv Area 2,220
Originating Board BRIGHT
Year Built 1995
Annual Tax Amount $3,833
Tax Year 2022
Lot Size 1,280 Sqft
Acres 0.03
Property Description
Welcome to this beautiful townhome located in the desirable Walden community of Crofton. This meticulously maintained home boasts a range of upgrades including a renovated kitchen and bathrooms, fresh neutral paint, gleaming hardwood flooring, recessed lighting, and elegant crown molding with wainscoting. Situated on a no-through street with a picturesque golf course view, this home offers the rare advantage of four bedrooms. As you enter, you're greeted by an open-concept living and dining room that flows seamlessly into the kitchen. The kitchen maintains an open feel with a large pass-through to the dining area, featuring white cabinetry, quartz countertops, an island with a breakfast bar, and stainless steel appliances. The design-inspired backsplash adds a touch of sophistication, while the casual dining space with a charming brick wall and access to the deck makes it perfect for everyday meals and entertaining. A recently updated powder room with a new vanity completes this level. Upstairs, the primary bedroom is a private retreat with a walk-in closet and an en-suite bath showcasing a floor-to-ceiling tiled shower. Two additional bedrooms and a full bath with luxury vinyl plank flooring provide ample space for family and guests. The lower level offers a cozy family room with recessed lighting and box wainscoting, walkout stairs to the backyard, a fourth bedroom, and another full bath. Outdoor living is easy with a deck and a fenced backyard, perfect for relaxation and entertaining. Two assigned parking spaces ensures parking with ease. The Walden community offers an array of amenities including an inground pool, tennis courts, walking trails, and the nearby prestigious Walden Country Club. Experience comfort, style, and convenience in this exceptional Walden townhome, where every detail is thoughtfully designed for modern living. Property Updates: Renovated kitchen, including professionally painted cabinets, quartz countertops, refinished floor, and range, powder room vanity and toilet, installed WiFi switches in many of the rooms, Sherwin Williams paint: kitchen, powder room, primary bedroom and bath, upper level full bath, lower level family room and full bath.
Location
State MD
County Anne Arundel
Zoning RESIDENTIAL
Rooms
Other Rooms Living Room, Dining Room, Primary Bedroom, Bedroom 2, Bedroom 3, Bedroom 4, Kitchen, Family Room, Laundry
Basement Fully Finished, Walkout Stairs, Connecting Stairway, Daylight, Partial, Interior Access, Outside Entrance, Heated, Rear Entrance, Windows
Interior
Interior Features Ceiling Fan(s), Chair Railings, Combination Kitchen/Dining, Combination Kitchen/Living, Crown Moldings, Dining Area, Floor Plan - Open, Kitchen - Eat-In, Kitchen - Island, Primary Bath(s), Wainscotting, Walk-in Closet(s), Wood Floors, Recessed Lighting, Carpet, Breakfast Area, Kitchen - Table Space, Sprinkler System, Upgraded Countertops
Hot Water Natural Gas
Heating Forced Air
Cooling Central A/C, Ceiling Fan(s)
Flooring Ceramic Tile, Hardwood, Carpet
Equipment Built-In Microwave, Oven - Self Cleaning, Oven/Range - Electric, Refrigerator, Stainless Steel Appliances, Washer, Dryer, Disposal, Dishwasher, Icemaker, Oven - Single, Water Heater
Fireplace N
Window Features Double Pane,Screens
Appliance Built-In Microwave, Oven - Self Cleaning, Oven/Range - Electric, Refrigerator, Stainless Steel Appliances, Washer, Dryer, Disposal, Dishwasher, Icemaker, Oven - Single, Water Heater
Heat Source Natural Gas
Laundry Has Laundry, Lower Floor
Exterior
Exterior Feature Deck(s)
Garage Spaces 2.0
Fence Privacy, Rear, Wood
Amenities Available Common Grounds, Pool - Outdoor, Tot Lots/Playground, Tennis Courts
Water Access N
View Golf Course, Garden/Lawn
Accessibility Other
Porch Deck(s)
Total Parking Spaces 2
Garage N
Building
Lot Description Cul-de-sac, Landscaping, Rear Yard
Story 3
Foundation Concrete Perimeter, Brick/Mortar
Sewer Public Sewer
Water Public
Architectural Style Colonial
Level or Stories 3
Additional Building Above Grade
Structure Type Brick,Dry Wall
New Construction N
Schools
Elementary Schools Crofton Meadows
Middle Schools Crofton
High Schools Crofton
School District Anne Arundel County Public Schools
Others
Pets Allowed Y
HOA Fee Include Common Area Maintenance,Management,Trash,Snow Removal
Senior Community No
Tax ID 020290390080748
Ownership Fee Simple
SqFt Source Estimated
Security Features Main Entrance Lock,Smoke Detector
Acceptable Financing FHA, Conventional, Cash, VA
Listing Terms FHA, Conventional, Cash, VA
Financing FHA,Conventional,Cash,VA
Special Listing Condition Standard
Pets Allowed No Pet Restrictions
Read Less

Bought with Tyler B Wing • RE/MAX Leading Edge



