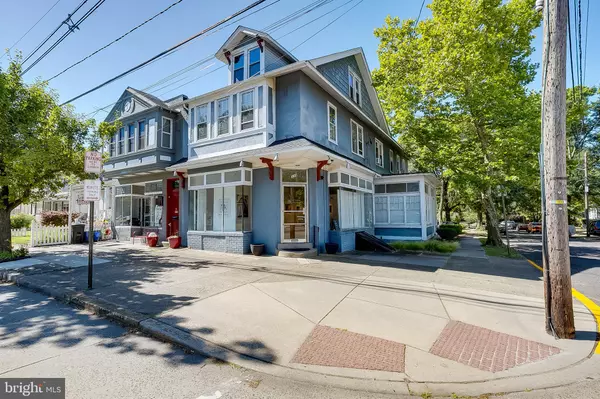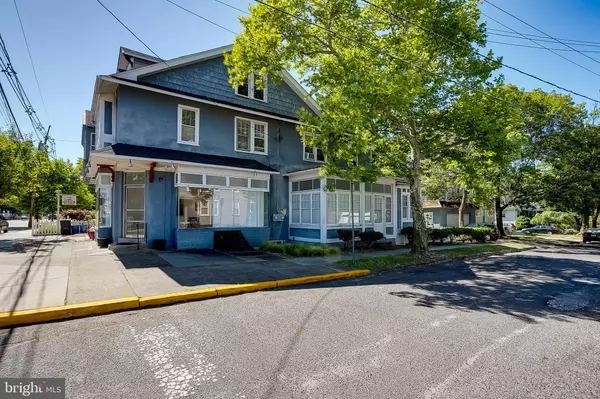For more information regarding the value of a property, please contact us for a free consultation.
330 HADDON AVE Collingswood, NJ 08108
Want to know what your home might be worth? Contact us for a FREE valuation!

Our team is ready to help you sell your home for the highest possible price ASAP
Key Details
Sold Price $339,000
Property Type Single Family Home
Sub Type Twin/Semi-Detached
Listing Status Sold
Purchase Type For Sale
Square Footage 2,500 sqft
Price per Sqft $135
Subdivision None Available
MLS Listing ID NJCD2070290
Sold Date 07/22/24
Style Colonial
Abv Grd Liv Area 2,500
Originating Board BRIGHT
Year Built 1916
Annual Tax Amount $8,408
Tax Year 2023
Lot Size 3,337 Sqft
Acres 0.08
Lot Dimensions 29.00 x 115.00
Property Description
Discover the perfect investment opportunity with this ready-to-go mixed-use multi-family dwelling. Strategically located in a vibrant and desirable area, this property is designed to provide both residential comfort and commercial flexibility, making it an ideal choice for savvy investors and business owners. This mixed-use property features a combination of residential and commercial spaces, offering diverse income streams and a variety of usage options. The upper level of the property approximately 1085 sq. ft. feature spacious two-bedrooms, living room, guest room, dining room/office/flex/bonus room which is 14X8, a kitchen that is 14 X 10.5 with new plumbing and laminate plank flooring a remodeled full bath with standing shower & seperate tub that has new plumbing. The ground floor includes well-appointed open flexible commercial space approximately 1290.5 sq. ft with 10 foot ceilings is ideal for a retail store, office, or service-based business. This space benefits from excellent street visibility and foot traffic, making it an attractive option for a variety of commercial ventures. The main room 51X18, the sun room 17.5X8, the back office 11X9 additional interior foyer space 122.5 sq ft. as well as luxury plank flooring, & half bath 4X4. There is also an unfinished attic 25X19 with new windows, new roof. This property is move-in ready, with all necessary renovations and updates completed. The modern finishes and well-maintained condition ensure a hassle-free transition for both residential and commercial tenants. There is also a basement with seperate utilities, new water heaters for residential & commerical, new washer & dryer and new basement windows & fire alarm system. There is a lovely courtyard with patio & back deck. With the potential for rezoning as a multi-family dwelling, this property offers significant upside for investors looking to expand their portfolio. The current mixed-use zoning provides immediate income opportunities while allowing for future development possibilities. Situated in a bustling neighborhood with excellent transport links, shopping, dining, and recreational facilities, this property is in a prime location. The area is known for its vibrant community atmosphere and high demand for both residential and commercial spaces. You can benefit from both residential and commercial rental income. Take advantage of potential rezoning to maximize your investment. Attract high-quality tenants with a prime location and modern amenities. Move-in ready property minimizes initial setup costs and time. Don't miss out on this exceptional opportunity to own a mixed-use multi-family dwelling that is ready to generate income from day one. Contact us today to schedule a viewing and see the potential for yourself! THIS IS AN OPERATING BUSINESS, PLEASE DO NOT WALK INTO THE PROPERTY WITHOUT AN APPROVED SHOWING.
Location
State NJ
County Camden
Area Collingswood Boro (20412)
Zoning COM
Rooms
Basement Full, Unfinished
Interior
Interior Features Ceiling Fan(s), Store/Office
Hot Water Natural Gas
Heating Radiator
Cooling Central A/C, Wall Unit
Flooring Fully Carpeted, Vinyl
Equipment Range Hood, Refrigerator, Washer, Dryer
Fireplace N
Appliance Range Hood, Refrigerator, Washer, Dryer
Heat Source Natural Gas
Exterior
Exterior Feature Deck(s)
Parking Features Garage Door Opener
Garage Spaces 4.0
Utilities Available Cable TV Available
Water Access N
Roof Type Pitched
Accessibility None
Porch Deck(s)
Road Frontage Boro/Township
Total Parking Spaces 4
Garage Y
Building
Lot Description Corner
Foundation Block
Sewer Public Sewer
Water Public
Architectural Style Colonial
Additional Building Above Grade, Below Grade
New Construction N
Schools
Elementary Schools James A. Garfield
Middle Schools Collingswood
High Schools Collingswood
School District Collingswood Borough Public Schools
Others
Tax ID 12-00112 01-00001
Ownership Fee Simple
SqFt Source Assessor
Acceptable Financing Conventional, VA, USDA
Listing Terms Conventional, VA, USDA
Financing Conventional,VA,USDA
Special Listing Condition Standard
Read Less

Bought with Anthony Celano • Redfin
GET MORE INFORMATION




