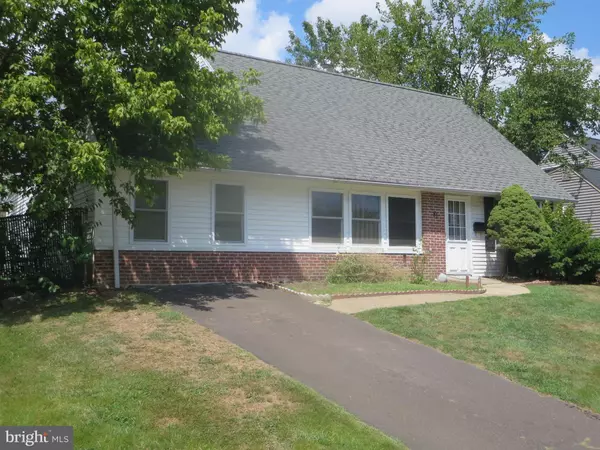For more information regarding the value of a property, please contact us for a free consultation.
81 INDIAN RED RD Levittown, PA 19057
Want to know what your home might be worth? Contact us for a FREE valuation!

Our team is ready to help you sell your home for the highest possible price ASAP
Key Details
Sold Price $325,000
Property Type Single Family Home
Sub Type Detached
Listing Status Sold
Purchase Type For Sale
Square Footage 1,890 sqft
Price per Sqft $171
Subdivision Indian Creek
MLS Listing ID PABU2071632
Sold Date 07/23/24
Style Cape Cod
Bedrooms 4
Full Baths 2
HOA Y/N N
Abv Grd Liv Area 1,890
Originating Board BRIGHT
Year Built 1954
Annual Tax Amount $5,027
Tax Year 2022
Lot Size 7,200 Sqft
Acres 0.17
Lot Dimensions 60.00 x 120.00
Property Description
PRICED TO SELL! This expanded (approx. 1900sq ft) 4 BR 2Bth cape will not last! Exterior features replaced 3dimensional roof, maintenance free vinyl siding and brick front accent, replaced windows, fenced in rear yard with cement patio, Trex deck with EP Henry paver wall. Interior features band new laminate flooring in living room, hallway and bedrooms and impressive decorative wood railing, replaced front double hung windows for lots of natural lighting and recessed lighting, eat-in kitchen with breakfast bar featuring lots of cherry wood cabinets, ceramic tile backsplash, granite counter top with extra-large stainless sink and pull out faucet, stainless appliances include side by side refrigerator, built in dishwasher, electric stove, ceiling fan and recessed lighting, ceramic tile flooring, and pass-thru to added rear dining room which features hard wood floor, ceiling fan and sliding glass doors with built-in blinds to rear patio. Garage was converted to extra living space and features ceramic tile flooring, recessed lights, ceiling fan, two double hung front windows, door to separate full size laundry/mechanical/mud room which features washer dryer, electric hot water heater and oil heater and exterior door to rear yard. Two first floor bedrooms, lone with bay window. Full hall bath with replaced tub with tub surround, new grey vanity and built-in medicine cabinet and mirror. Two second floor bedrooms, one large with lots of closet space, full hall bath with tub and ceramic tile walls. Extras include brand new sewer line, 200amp electrical service, heater removed from kitchen and relocated to mechanical room has two-zone hot water baseboard heat. (Tank has been replaced as per owner) Domestic hot water heater, saving on oil costs during summer. Bring your love and personal touches to make this diamond in the rough your perfect home!! Close to major roads, shopping and public transportation. Available for quick settlement! Act now! Don't let this value pass you by!
Location
State PA
County Bucks
Area Bristol Twp (10105)
Zoning R3
Rooms
Main Level Bedrooms 2
Interior
Interior Features Carpet, Ceiling Fan(s), Dining Area, Entry Level Bedroom, Family Room Off Kitchen, Kitchen - Eat-In, Recessed Lighting, Tub Shower, Wood Floors
Hot Water Electric
Heating Baseboard - Hot Water
Cooling Ceiling Fan(s), Window Unit(s)
Flooring Ceramic Tile, Carpet, Engineered Wood, Hardwood, Laminated, Vinyl
Equipment Dishwasher, Dryer - Electric, Oven/Range - Electric, Refrigerator, Washer
Window Features Bay/Bow,Replacement
Appliance Dishwasher, Dryer - Electric, Oven/Range - Electric, Refrigerator, Washer
Heat Source Oil
Laundry Main Floor
Exterior
Exterior Feature Patio(s), Deck(s)
Fence Chain Link
Water Access N
Roof Type Architectural Shingle,Flat
Accessibility None
Porch Patio(s), Deck(s)
Garage N
Building
Lot Description Front Yard, Rear Yard, SideYard(s)
Story 1.5
Foundation Slab
Sewer Public Sewer
Water Public
Architectural Style Cape Cod
Level or Stories 1.5
Additional Building Above Grade, Below Grade
Structure Type Dry Wall
New Construction N
Schools
School District Bristol Township
Others
Senior Community No
Tax ID 05-033-322
Ownership Fee Simple
SqFt Source Estimated
Acceptable Financing Cash, Conventional, FHA, VA
Listing Terms Cash, Conventional, FHA, VA
Financing Cash,Conventional,FHA,VA
Special Listing Condition Standard
Read Less

Bought with Monica A Flores • Keller Williams Real Estate-Langhorne
GET MORE INFORMATION




