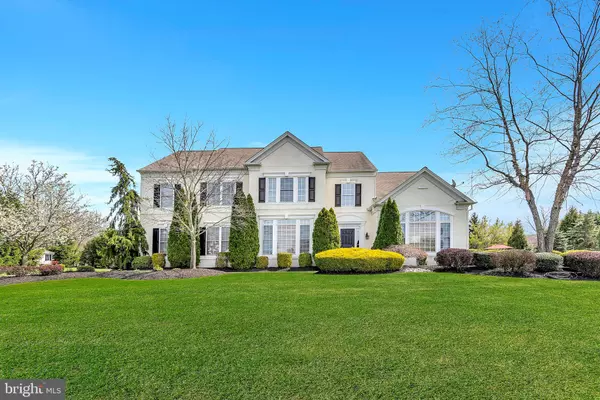For more information regarding the value of a property, please contact us for a free consultation.
16 STILLWELL CT Robbinsville, NJ 08690
Want to know what your home might be worth? Contact us for a FREE valuation!

Our team is ready to help you sell your home for the highest possible price ASAP
Key Details
Sold Price $1,510,000
Property Type Single Family Home
Sub Type Detached
Listing Status Sold
Purchase Type For Sale
Square Footage 3,957 sqft
Price per Sqft $381
Subdivision Combs Farm
MLS Listing ID NJME2040892
Sold Date 07/23/24
Style Colonial
Bedrooms 4
Full Baths 3
Half Baths 1
HOA Y/N N
Abv Grd Liv Area 3,957
Originating Board BRIGHT
Year Built 2007
Annual Tax Amount $23,277
Tax Year 2023
Lot Size 0.710 Acres
Acres 0.71
Lot Dimensions 0.00 x 0.00
Property Description
In Combs Farm, one of Robbinsville's most beautiful and desired communities, at the end of a cul-de-sac, on a premium lot, stands this beautiful colonial welcoming you with a large front yard and exquisite mature landscaping. With almost 4000 square feet of livable space on the first and second floor, and an additional 2000 square feet in the finished basement, you will have more than enough room for all of your extended family and friends. Travel through the front door and enjoy a 2 story foyer, a grand staircase, beautiful hardwood floors and elegant molding. To the right, a formal living room that flows seamlessly into the oversized dining room. To the left is a beautiful light filled office and a newly renovated half bath. As you continue on, you will pass a custom mud room leading to the three car garage and then a perfectly placed butlers pantry to help with all of your entertaining. At the back of the house is the two story family room with a gorgeous double facing gas fireplace, a second back staircase and a beautiful all weather solarium. The main floor is rounded out by the oversized kitchen with an enormous island, granite counters and dining area enhanced by a wall of windows looking out into the back yard.
Back in the foyer, the grand staircase leads upstairs to the 4 bedrooms, 3 full bathrooms, storage closets and the second back staircase. The primary bedroom has stunning coffered ceilings, a gorgeous oversized full attached bathroom and his and her walk in closets. The second and third bedrooms are Jack and Jill suites, sharing a full bathroom, and the fourth bedroom has its own full bathroom. Most of the closets in the house have been professionally fitted with closet organizers. The home also has custom window treatments throughout that are included in the sale.
The finished basement is bright and carpeted and painted in a neutral color. There is also a large unfinished space for storage and can also be transformed into a gym or another type of space to your liking.
In the private back yard, you will be stunned by the well thought out expansive paver patio. The gorgeous in-ground pool is the highlight of the yard and is surrounded by multiple lounging areas, mature landscaping and a wrought iron fence. The salt water pool is self-cleaning and heated for use in the colder months.
This home is very close to the Hamilton train station, 195, 295, 95 and Route 130. Getting to Princeton is a quick 15 minutes, and Trenton airport is only 20 minutes away! This home is in the highly rated Robbinsville school district! This one is a beauty and will not last!!
*This home has a zip code of 08690 and can show up as Hamilton, but it goes to ROBBINSVILLE SCHOOLS and is part of Robbinsville.
*Sellers are selling much of the furnishings and are happy to discuss details with potential buyers.
Location
State NJ
County Mercer
Area Robbinsville Twp (21112)
Zoning RR
Rooms
Basement Fully Finished
Interior
Hot Water Natural Gas
Heating Forced Air
Cooling Central A/C
Fireplace N
Heat Source Natural Gas
Exterior
Parking Features Additional Storage Area, Garage - Side Entry, Garage Door Opener, Inside Access
Garage Spaces 3.0
Pool Heated, In Ground
Water Access N
Accessibility None
Attached Garage 3
Total Parking Spaces 3
Garage Y
Building
Story 2
Foundation Slab
Sewer Public Sewer
Water Public
Architectural Style Colonial
Level or Stories 2
Additional Building Above Grade, Below Grade
New Construction N
Schools
Elementary Schools Sharon E.S.
Middle Schools Pond Road Middle
High Schools Robbinsville
School District Robbinsville Twp
Others
Senior Community No
Tax ID 12-00005 05-00029 11
Ownership Fee Simple
SqFt Source Assessor
Special Listing Condition Standard
Read Less

Bought with Jessica Leale • BHHS Fox & Roach - Robbinsville



