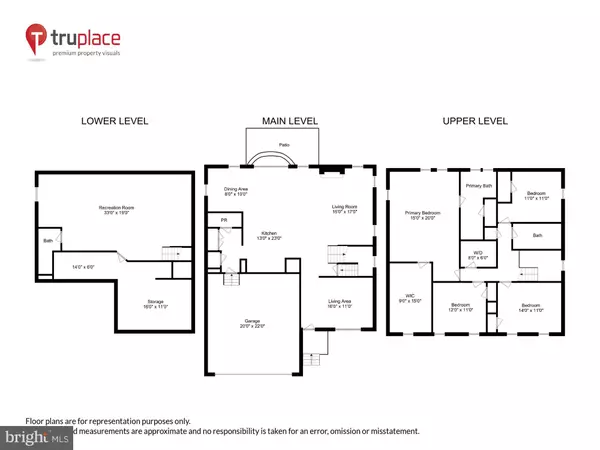For more information regarding the value of a property, please contact us for a free consultation.
5346 STRIPED MAPLE ST Frederick, MD 21703
Want to know what your home might be worth? Contact us for a FREE valuation!

Our team is ready to help you sell your home for the highest possible price ASAP
Key Details
Sold Price $725,000
Property Type Single Family Home
Sub Type Detached
Listing Status Sold
Purchase Type For Sale
Square Footage 3,450 sqft
Price per Sqft $210
Subdivision Ballenger Run
MLS Listing ID MDFR2049000
Sold Date 07/15/24
Style Traditional
Bedrooms 4
Full Baths 3
Half Baths 1
HOA Fees $107/mo
HOA Y/N Y
Abv Grd Liv Area 2,650
Originating Board BRIGHT
Year Built 2021
Annual Tax Amount $5,782
Tax Year 2024
Lot Size 8,988 Sqft
Acres 0.21
Property Description
Mint Conditioned Detached Home!!! Come check out this impeccable 4 bedroom 3 full bathroom 1half bathroom house at the end of the neighborhood. On the main level, you will find a sun-filled living room facing the front yard, a cozy family room with a gas fireplace, an island-centric kitchen, and a spacious dining room facing the back yard. On the top level, you will find a Primary bedroom with a tray ceiling and a walk-in closet. Just beyond that is the Primary bathroom with a double sink vanity, Private water closet, and stand-up shower. The other 3 bedrooms all have 2 windows each to allow all the natural light in. There is also a laundry room with plenty of storage and a hallway bathroom with a double sink vanity and a tub shower. Make your way down to the basement to an open floorplan area with a full bathroom. Around the corner from the basement area, you will find the storage space and utility room with a tankless water heater. Let's not forget about the backyard with stone patio steps and grass so green you would think you are on a professional playing field!! The only thing left to do is to drive up, park the car, and make yourself right at HOME!!
Location
State MD
County Frederick
Zoning R
Rooms
Other Rooms Living Room, Dining Room, Primary Bedroom, Bedroom 2, Bedroom 3, Kitchen, Family Room, Basement, Bedroom 1, Laundry, Utility Room, Bathroom 1, Bathroom 2, Primary Bathroom, Half Bath
Basement Fully Finished, Poured Concrete, Interior Access
Interior
Hot Water Tankless
Heating Forced Air
Cooling Central A/C
Fireplaces Number 1
Fireplace Y
Heat Source Natural Gas
Exterior
Parking Features Garage - Front Entry, Inside Access, Garage Door Opener
Garage Spaces 2.0
Water Access N
Accessibility None
Attached Garage 2
Total Parking Spaces 2
Garage Y
Building
Story 3
Foundation Concrete Perimeter
Sewer Public Sewer
Water Public
Architectural Style Traditional
Level or Stories 3
Additional Building Above Grade, Below Grade
New Construction N
Schools
School District Frederick County Public Schools
Others
Senior Community No
Tax ID 1128601898
Ownership Fee Simple
SqFt Source Assessor
Special Listing Condition Standard
Read Less

Bought with Carolyn A Young • Samson Properties
GET MORE INFORMATION




