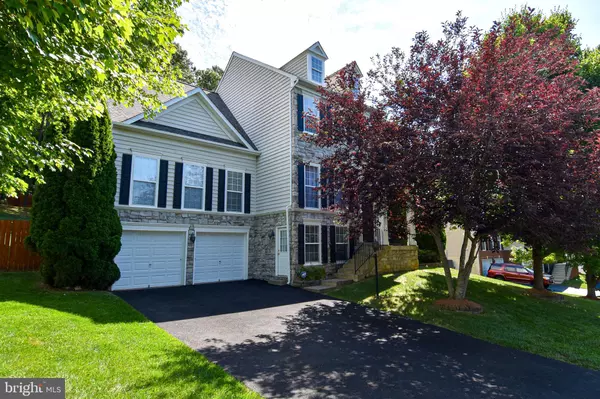For more information regarding the value of a property, please contact us for a free consultation.
14539 GENERAL WASHINGTON DR Woodbridge, VA 22193
Want to know what your home might be worth? Contact us for a FREE valuation!

Our team is ready to help you sell your home for the highest possible price ASAP
Key Details
Sold Price $805,000
Property Type Single Family Home
Sub Type Detached
Listing Status Sold
Purchase Type For Sale
Square Footage 4,266 sqft
Price per Sqft $188
Subdivision Saratoga Hunt
MLS Listing ID VAPW2073200
Sold Date 07/17/24
Style Colonial
Bedrooms 6
Full Baths 3
Half Baths 1
HOA Fees $55/qua
HOA Y/N Y
Abv Grd Liv Area 3,016
Originating Board BRIGHT
Year Built 2004
Annual Tax Amount $6,766
Tax Year 2022
Lot Size 0.463 Acres
Acres 0.46
Property Description
Welcome to your new home! Perfect for multi-generational living or for renting out the basement to help with mortgage payments. This beautifully maintained single-family home in Saratoga Hunt is ready for you to move in.
The main level features a spacious family room with a cozy gas fireplace, a formal dining room, and a gourmet kitchen complete with a large island and ample pantry space. You'll also find a convenient laundry room, a half bathroom, and two home offices, ideal for remote work.
Upstairs, there are four generous bedrooms and two full bathrooms. The owner's suite offers a peaceful retreat with two walk-in closets and a luxurious en-suite bathroom.
The finished basement is a standout feature, offering two additional bedrooms, a versatile rec room with a kitchen or bar, and a full bathroom. With a private entrance from the driveway and access to the backyard, it's perfect for a mother-in-law suite or a rental unit.
The large backyard is fully fenced with a paved and stone patio. The home backs up to a historical property and lots of trees for privacy.
This home combines comfort, functionality, and flexibility, making it an excellent choice for a variety of living arrangements. Don't miss the opportunity to make this wonderful house your new home!
Location
State VA
County Prince William
Zoning R4
Rooms
Other Rooms Dining Room, Kitchen, Family Room, Laundry, Office, Recreation Room
Basement Daylight, Full, Fully Finished, Garage Access, Heated, Interior Access, Outside Entrance, Side Entrance, Walkout Level, Windows
Interior
Interior Features Breakfast Area, Dining Area, Primary Bath(s), Wood Floors, Attic, 2nd Kitchen, Built-Ins, Bar, Carpet, Ceiling Fan(s), Entry Level Bedroom, Family Room Off Kitchen, Floor Plan - Open, Formal/Separate Dining Room, Kitchen - Eat-In, Kitchen - Gourmet, Kitchen - Island, Kitchen - Table Space, Pantry, Recessed Lighting, Soaking Tub, Tub Shower, Walk-in Closet(s), Window Treatments
Hot Water Natural Gas
Heating Forced Air, Zoned
Cooling Ceiling Fan(s), Central A/C
Fireplaces Number 1
Equipment Built-In Microwave, Cooktop, Dishwasher, Disposal, Dryer, Microwave, Oven - Double, Refrigerator, Six Burner Stove, Stainless Steel Appliances, Washer
Fireplace Y
Appliance Built-In Microwave, Cooktop, Dishwasher, Disposal, Dryer, Microwave, Oven - Double, Refrigerator, Six Burner Stove, Stainless Steel Appliances, Washer
Heat Source Natural Gas
Laundry Main Floor
Exterior
Parking Features Garage - Front Entry
Garage Spaces 2.0
Fence Fully, Wood
Utilities Available Cable TV Available
Amenities Available Common Grounds
Water Access N
View Trees/Woods
Roof Type Architectural Shingle
Accessibility None
Attached Garage 2
Total Parking Spaces 2
Garage Y
Building
Story 3
Foundation Slab
Sewer Public Sewer
Water Public
Architectural Style Colonial
Level or Stories 3
Additional Building Above Grade, Below Grade
New Construction N
Schools
School District Prince William County Public Schools
Others
HOA Fee Include Common Area Maintenance,Management,Road Maintenance,Snow Removal,Trash
Senior Community No
Tax ID 8091-77-5986
Ownership Fee Simple
SqFt Source Assessor
Acceptable Financing Cash, Conventional, FHA, VA, VHDA
Listing Terms Cash, Conventional, FHA, VA, VHDA
Financing Cash,Conventional,FHA,VA,VHDA
Special Listing Condition Standard
Read Less

Bought with Ashley Kopecky • Samson Properties



