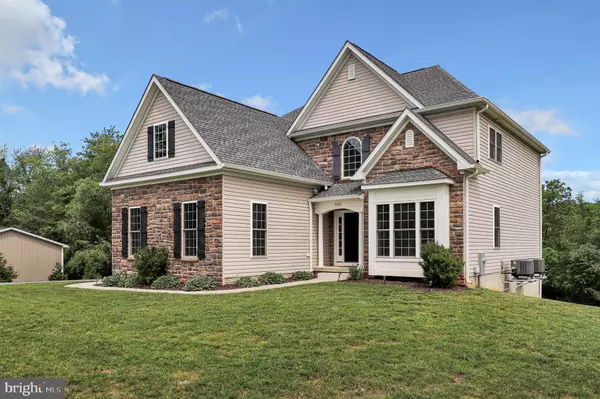For more information regarding the value of a property, please contact us for a free consultation.
7151 LINGANORE RD Frederick, MD 21701
Want to know what your home might be worth? Contact us for a FREE valuation!

Our team is ready to help you sell your home for the highest possible price ASAP
Key Details
Sold Price $830,000
Property Type Single Family Home
Sub Type Detached
Listing Status Sold
Purchase Type For Sale
Square Footage 4,012 sqft
Price per Sqft $206
Subdivision None Available
MLS Listing ID MDFR2048048
Sold Date 07/22/24
Style Colonial
Bedrooms 4
Full Baths 4
HOA Y/N N
Abv Grd Liv Area 2,663
Originating Board BRIGHT
Year Built 2019
Annual Tax Amount $6,201
Tax Year 2024
Lot Size 2.260 Acres
Acres 2.26
Property Description
Welcome to this stunning 5-year-young custom-built stone-front single-family home, nestled on 2.26 acres free from HOA restrictions. With a 2-car garage, this home boasts 4 bedrooms, 4 full baths, plus an office. Each bathroom is meticulously designed with beautiful tile flooring and custom vanities.
As you step inside, you'll be greeted by an open foyer flooded with natural light and adorned with wood flooring throughout the main level. Whether you're entertaining in the formal dining area or relaxing in the family room by the fireplace, this home offers the perfect setting for gatherings.
The kitchen is a chef's delight, featuring a dinette, quartz countertops, stainless, island, steel appliances, sliding doors, and breathtaking views of the surrounding trees.
Retreat to the third level, where you'll discover three spacious bedrooms with ample closet space, along with a convenient laundry area. The primary bedroom beckons with double doors, his and her closets, and an en-suite luxury bath complete with a separate vanity/dressing area, double custom vanity, soaking tub, and walk-in shower.
Conveniently situated with easy access to major routes such as 15, 70, and 270, this home is just minutes from downtown Frederick, offering an array of dining, shopping, and entertainment options. Don't miss out on the chance to make this your new home sweet home!
Location
State MD
County Frederick
Zoning RESIDENTIAL
Rooms
Other Rooms Office
Basement Daylight, Partial, Outside Entrance, Partially Finished, Rear Entrance, Walkout Level
Interior
Interior Features Crown Moldings, Formal/Separate Dining Room, Wood Floors, Upgraded Countertops, Family Room Off Kitchen, Kitchen - Island, Pantry, Ceiling Fan(s), Recessed Lighting, Primary Bath(s), Soaking Tub, Walk-in Closet(s), Carpet
Hot Water Electric
Heating Central
Cooling Central A/C
Fireplaces Number 1
Equipment Refrigerator, Dishwasher, Stove, Washer, Dryer, Exhaust Fan, Microwave, Disposal
Fireplace Y
Appliance Refrigerator, Dishwasher, Stove, Washer, Dryer, Exhaust Fan, Microwave, Disposal
Heat Source Electric
Laundry Upper Floor
Exterior
Parking Features Garage - Side Entry, Garage Door Opener
Garage Spaces 10.0
Water Access N
View Trees/Woods
Accessibility None
Attached Garage 2
Total Parking Spaces 10
Garage Y
Building
Story 3
Foundation Other
Sewer Private Septic Tank
Water Well
Architectural Style Colonial
Level or Stories 3
Additional Building Above Grade, Below Grade
New Construction N
Schools
School District Frederick County Public Schools
Others
Senior Community No
Tax ID 1113308039
Ownership Fee Simple
SqFt Source Estimated
Special Listing Condition Standard
Read Less

Bought with Jennifer Leigh Robinson • CLIMB Properties Real Estate, LLC
GET MORE INFORMATION




