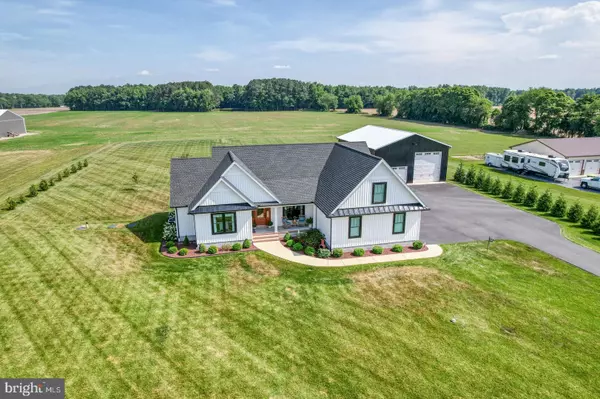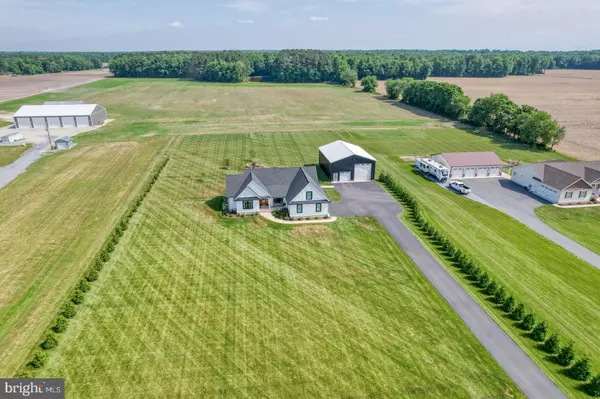For more information regarding the value of a property, please contact us for a free consultation.
7726 BURNITE MILL RD Felton, DE 19943
Want to know what your home might be worth? Contact us for a FREE valuation!

Our team is ready to help you sell your home for the highest possible price ASAP
Key Details
Sold Price $636,000
Property Type Single Family Home
Sub Type Detached
Listing Status Sold
Purchase Type For Sale
Square Footage 1,953 sqft
Price per Sqft $325
Subdivision None Available
MLS Listing ID DEKT2028700
Sold Date 07/19/24
Style Ranch/Rambler
Bedrooms 3
Full Baths 2
HOA Y/N N
Abv Grd Liv Area 1,953
Originating Board BRIGHT
Year Built 2020
Annual Tax Amount $1,307
Tax Year 2022
Lot Size 2.290 Acres
Acres 2.29
Lot Dimensions 1.00 x 0.00
Property Description
Country living at its finest! Located just west of the Town of Felton on 2.29 acres is this 4 year old, 3 bedroom, 2 bathroom home custom built by Carl Deputy & Sons Builders in 2020. This house has been meticulously maintained and still gives the look and feel of a new construction. With so many features, you will NOT want to miss this one. Pulling down the long driveway and walking up to the house you will notice the well manicured lawn and landscaping that give this property the ultimate curb appeal. You will also notice the unique board and batten vinyl siding and black shutters giving it the modern day farmhouse look. The beautiful front door is a fiberglass mahogany textured stained door custom built by BWI. It gives the look and feel of real wood but keeps with the Carl Deputy & Son Builders standards of maintenance free exteriors. Upon entering the home you will notice the open floor plan where the oversized living room, dining room, and kitchen live in perfect harmony under a vaulted ceiling. Beautiful luxury vinyl plank flooring flows throughout the entire home. The kitchen boasts beautiful custom cabinetry, stainless steel appliances, granite countertops and a large butlers pantry. The large living room and dining area provide plenty of space for entertaining guests. The living room features a slat-panel accent wall with an electric fireplace and recessed TV mount giving it a very modern feel. Just off of the living room there is an additional family room providing more entertainment space. This room was originally a sunroom that the current owners had finished off and even added a split-unit HVAC system for climate control. On the westerly side of the house, just beyond the kitchen you will find the large master bedroom complete with walk-in closet and master bathroom. The master bathroom is a work of art itself with "His-and-Her" sinks and a custom "open-air" tiled shower. The shower features 2 shower heads including a ceiling mounted rainfall showerhead. On the adjacent side of the master bedroom you will find a very spacious laundry room with access to the attached 2 car garage. The garage features a beautiful epoxy floor coating and is fully insulated. In the garage you will also find access to the fully encapsulated, climate controlled crawl space. On the opposite side of the house, just off of the living room you will find two large additional bedrooms and a full bathroom. On the rear side of the home, just off of the family room, there is a screened in porch that was just added in November of 2023 that is perfect for enjoying peaceful summer evenings. If all of that was not enough, there is also a beautiful 36' X 48' pole building custom built by Pole Buildings Unlimited. The 14' door provides plenty of space to fit your RV/Camper or boat for winter storage. The 8' door on the opposite side provides plenty of space for additional vehicles or ATV/UTVS. The pole building is fully insulated with Dow insulation boards and features 2 split unit HVAC systems for climate control. This property has so many unique features and has been maintained so well you have to see for yourself to truly appreciate it. Schedule your tours today!
Location
State DE
County Kent
Area Lake Forest (30804)
Zoning AC
Direction North
Rooms
Main Level Bedrooms 3
Interior
Interior Features Breakfast Area, Ceiling Fan(s), Combination Dining/Living, Combination Kitchen/Dining, Combination Kitchen/Living, Dining Area, Entry Level Bedroom, Family Room Off Kitchen, Floor Plan - Open, Kitchen - Gourmet, Kitchen - Island, Pantry, Recessed Lighting, Upgraded Countertops, Wainscotting, Walk-in Closet(s), Window Treatments
Hot Water Electric
Heating Heat Pump - Electric BackUp
Cooling Central A/C
Flooring Luxury Vinyl Plank
Fireplaces Number 1
Fireplaces Type Electric
Equipment Dishwasher, Dryer - Electric, Oven/Range - Electric, Refrigerator, Stainless Steel Appliances, Washer, Water Heater
Fireplace Y
Appliance Dishwasher, Dryer - Electric, Oven/Range - Electric, Refrigerator, Stainless Steel Appliances, Washer, Water Heater
Heat Source Electric
Laundry Dryer In Unit, Washer In Unit
Exterior
Exterior Feature Porch(es)
Parking Features Additional Storage Area, Covered Parking, Garage - Side Entry, Garage Door Opener, Inside Access, Oversized
Garage Spaces 12.0
Fence Chain Link, Partially
Utilities Available Cable TV Available, Electric Available, Phone Available
Water Access N
Roof Type Architectural Shingle,Pitched
Accessibility Doors - Swing In, Level Entry - Main
Porch Porch(es)
Attached Garage 2
Total Parking Spaces 12
Garage Y
Building
Lot Description Cleared, Front Yard, Not In Development, Open, Private, Rear Yard, Rural, SideYard(s)
Story 1
Foundation Block
Sewer Low Pressure Pipe (LPP), On Site Septic
Water Well
Architectural Style Ranch/Rambler
Level or Stories 1
Additional Building Above Grade, Below Grade
Structure Type Cathedral Ceilings,Dry Wall
New Construction N
Schools
High Schools Lake Forest
School District Lake Forest
Others
Senior Community No
Tax ID SM-00-13800-01-0206-000
Ownership Fee Simple
SqFt Source Assessor
Security Features Surveillance Sys
Acceptable Financing Cash, Conventional, FHA, USDA, VA
Listing Terms Cash, Conventional, FHA, USDA, VA
Financing Cash,Conventional,FHA,USDA,VA
Special Listing Condition Standard
Read Less

Bought with Bayard Williams • House of Real Estate
GET MORE INFORMATION




