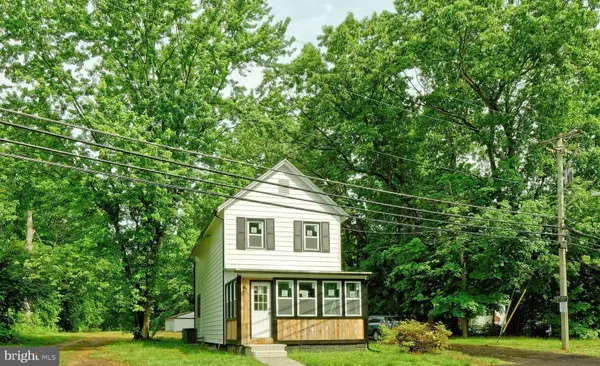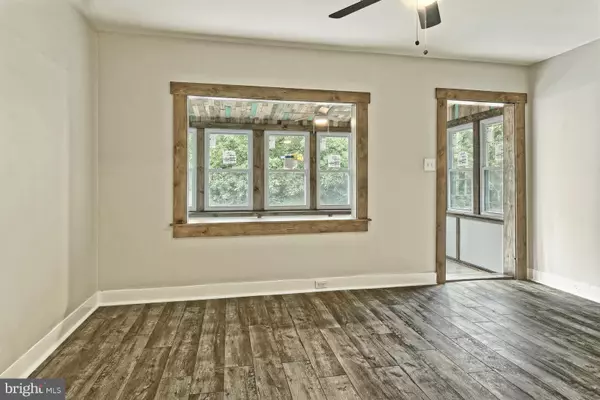For more information regarding the value of a property, please contact us for a free consultation.
320 CEDARBRIDGE RD Monroeville, NJ 08343
Want to know what your home might be worth? Contact us for a FREE valuation!

Our team is ready to help you sell your home for the highest possible price ASAP
Key Details
Sold Price $315,000
Property Type Single Family Home
Sub Type Detached
Listing Status Sold
Purchase Type For Sale
Square Footage 1,360 sqft
Price per Sqft $231
Subdivision None Available
MLS Listing ID NJGL2041636
Sold Date 07/22/24
Style Colonial
Bedrooms 3
Full Baths 1
HOA Y/N N
Abv Grd Liv Area 1,360
Originating Board BRIGHT
Year Built 1930
Annual Tax Amount $5,068
Tax Year 2022
Lot Size 0.940 Acres
Acres 0.94
Property Description
Come see this beautifully renovated home in Elk Township! Low taxes and qualifies for USDA 0% down payment financing! This is almost a full acre of land with an over sized two car garage and a livestock barn. The home features 3 bedrooms and one full bathroom and a basement. The open layout has a separate dining room but also boasts an eat in fully upgraded kitchen. The owners spared no expense with upgrades! New roof, new septic system, new HVAC system and fully updated throughout. Schedule today to check it out for yourself.
Location
State NJ
County Gloucester
Area Elk Twp (20804)
Zoning MD
Rooms
Other Rooms Living Room, Dining Room, Kitchen, Basement, Sun/Florida Room, Laundry, Mud Room
Basement Unfinished
Interior
Interior Features Attic, Breakfast Area, Built-Ins, Carpet, Ceiling Fan(s), Dining Area, Floor Plan - Open, Formal/Separate Dining Room, Kitchen - Eat-In, Kitchen - Country, Kitchen - Table Space, Recessed Lighting, Bathroom - Tub Shower, Upgraded Countertops, Wood Floors
Hot Water Electric
Heating Forced Air
Cooling Central A/C
Flooring Carpet, Luxury Vinyl Plank, Tile/Brick
Equipment Built-In Microwave, Built-In Range, Dishwasher, Exhaust Fan, Oven/Range - Gas, Six Burner Stove, Stainless Steel Appliances, Water Heater
Fireplace N
Appliance Built-In Microwave, Built-In Range, Dishwasher, Exhaust Fan, Oven/Range - Gas, Six Burner Stove, Stainless Steel Appliances, Water Heater
Heat Source Natural Gas
Laundry Basement, Hookup
Exterior
Exterior Feature Porch(es)
Parking Features Additional Storage Area, Garage - Side Entry, Garage - Front Entry, Garage - Rear Entry, Oversized
Garage Spaces 6.0
Water Access N
View Street
Roof Type Architectural Shingle,Asphalt
Accessibility 2+ Access Exits
Porch Porch(es)
Total Parking Spaces 6
Garage Y
Building
Lot Description Cleared, Front Yard, Landscaping, Level, Not In Development, Rear Yard, Secluded, SideYard(s)
Story 2
Foundation Block
Sewer On Site Septic
Water Well
Architectural Style Colonial
Level or Stories 2
Additional Building Above Grade, Below Grade
New Construction N
Schools
Elementary Schools Aura E.S.
Middle Schools Delsea Regional M.S.
High Schools Delsea Regional H.S.
School District Delsea Regional High Scho Schools
Others
Senior Community No
Tax ID 04-00214-00002
Ownership Fee Simple
SqFt Source Estimated
Security Features Smoke Detector,Fire Detection System
Acceptable Financing Conventional, FHA, FHA 203(b), VA, USDA
Horse Property N
Listing Terms Conventional, FHA, FHA 203(b), VA, USDA
Financing Conventional,FHA,FHA 203(b),VA,USDA
Special Listing Condition Standard
Read Less

Bought with Leonard J Antonelli • RE/MAX Community-Williamstown



