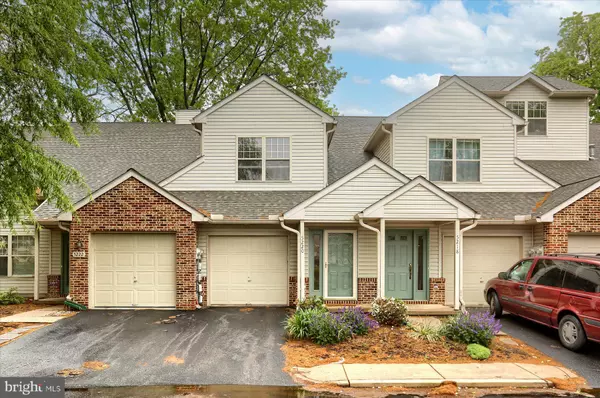For more information regarding the value of a property, please contact us for a free consultation.
5220 COBBLESTONE DR Mechanicsburg, PA 17055
Want to know what your home might be worth? Contact us for a FREE valuation!

Our team is ready to help you sell your home for the highest possible price ASAP
Key Details
Sold Price $270,000
Property Type Condo
Sub Type Condo/Co-op
Listing Status Sold
Purchase Type For Sale
Square Footage 1,865 sqft
Price per Sqft $144
Subdivision Wesley Mews
MLS Listing ID PACB2030718
Sold Date 07/19/24
Style Traditional
Bedrooms 3
Full Baths 2
HOA Fees $250/mo
HOA Y/N Y
Abv Grd Liv Area 1,865
Originating Board BRIGHT
Year Built 1998
Annual Tax Amount $3,287
Tax Year 2024
Property Description
Welcome home to maintenance free living! This well manicured and mature landscaped community provides the perfect amount of tranquility while still minutes away from the hustle and bustle of everyday life. You are minutes away from major restaurants and entertainment such as upscale Luna Italian Restaurant or casual hang out spots like Wolf Brewing Company. Inside you will find a very spacious 1865 sq ft, 3 bedroom 2 full bath condo with an eat in kitchen, full dining room with a dual sided gas fireplace, that leads in to comfy family room. A screened in porch perfect for the seasons to enjoy your favorite libations Primary bedroom features a ceiling fan and on-suite full bath, while the other 2 bedrooms share a full bath. Newer roof and brand new HVAC round out these incredible features. Call today for a private showing!
Location
State PA
County Cumberland
Area Lower Allen Twp (14413)
Zoning RESIDENTIAL
Rooms
Other Rooms Dining Room, Primary Bedroom, Bedroom 2, Bedroom 3, Kitchen, Family Room, Foyer
Interior
Interior Features Kitchen - Eat-In, Formal/Separate Dining Room
Hot Water Natural Gas
Heating Forced Air
Cooling Ceiling Fan(s), Central A/C
Heat Source Natural Gas
Exterior
Exterior Feature Balcony
Parking Features Garage - Front Entry
Garage Spaces 1.0
Utilities Available Cable TV Available
Amenities Available None
Water Access N
Roof Type Fiberglass,Asphalt
Accessibility None
Porch Balcony
Road Frontage Private
Attached Garage 1
Total Parking Spaces 1
Garage Y
Building
Story 1
Foundation Other
Sewer Public Sewer
Water Public
Architectural Style Traditional
Level or Stories 1
Additional Building Above Grade, Below Grade
New Construction N
Schools
High Schools Cedar Cliff
School District West Shore
Others
Pets Allowed Y
HOA Fee Include Lawn Care Front,Lawn Care Rear,Lawn Care Side,Lawn Maintenance,Management,Snow Removal,Common Area Maintenance
Senior Community No
Tax ID 13-24-0793-162-U5220
Ownership Condominium
Acceptable Financing Conventional, Cash
Listing Terms Conventional, Cash
Financing Conventional,Cash
Special Listing Condition Standard
Pets Allowed Cats OK, Dogs OK
Read Less

Bought with DORIS BOSSERT • Century 21 Realty Services
GET MORE INFORMATION




