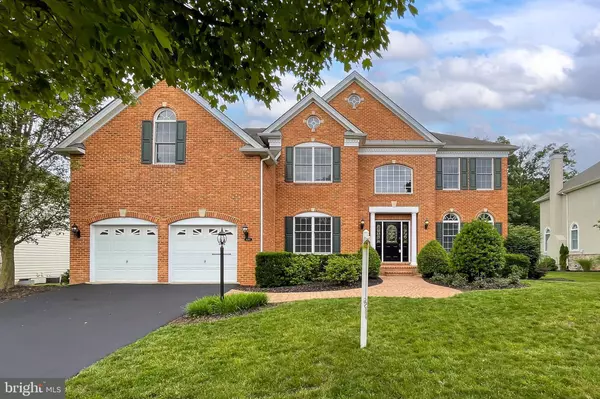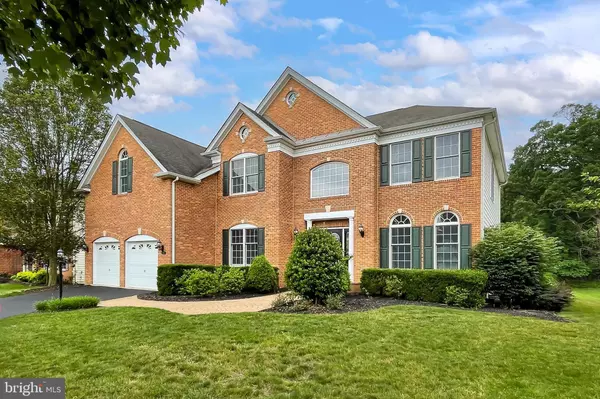For more information regarding the value of a property, please contact us for a free consultation.
5282 JACOBS CREEK PL Haymarket, VA 20169
Want to know what your home might be worth? Contact us for a FREE valuation!

Our team is ready to help you sell your home for the highest possible price ASAP
Key Details
Sold Price $980,000
Property Type Single Family Home
Sub Type Detached
Listing Status Sold
Purchase Type For Sale
Square Footage 3,930 sqft
Price per Sqft $249
Subdivision Dominion Valley Country Club
MLS Listing ID VAPW2072902
Sold Date 07/22/24
Style Colonial
Bedrooms 4
Full Baths 3
Half Baths 1
HOA Fees $184/mo
HOA Y/N Y
Abv Grd Liv Area 3,930
Originating Board BRIGHT
Year Built 2004
Annual Tax Amount $9,785
Tax Year 2023
Lot Size 0.280 Acres
Acres 0.28
Property Description
Sought -after Harvard model, nestled within the prestigious Dominion Valley Country Club.
A stately brick facade, 2- car extended garage home with 4 bedrooms and 3.5 baths. Luxury living intertwines with serene ambiance of a gated golf course community. This home boast with an elegant grand two-story foyer offering sophistication. The heart of the home is the spacious two story family room with a majestic gas fire place composed of a natural stone wall from the floor to the ceiling offers much warmth on those cold wintery nights. The other wall composed of windows streams in plenty of natural light and bestows an open and airy atmosphere. Adjacent to the family room is the Gourmet Kitchen providing both functionality and style. This kitchen stirs the senses with gleaming granite countertops, handcrafted cabinetry, and decrorative backsplash and high-end appliances including a gas cooktop with suspended vented hood and smart French door refrigerator; as recessed lights strike the perfect balance of illumination. Enjoy morning coffee at the large center island or the adjacent morning room looking outside through the numerous windows. The morning room harbors french doors that lead to the deck with descending stairs to a paver patio which is great for entertaining. A versatile home office, powder room, laundry center and second staircase complement the main level. Decorative columns introduces the formal dining and living rooms with rich hardwood floorst offers plenty of space for all occasions. Upstairs, introduces the luxurious primary bedroom suite with a tray ceiling, room for a sitting area and a dual-zone walk-in closet, with a suite bath boasting dual vanities topped in new sparkling quartz, a sumptuous soaking tub, glass-enclosed ultra shower, and spa-toned tile flooring and surround with decorative inlay-the finest in personal pampering! Down the hall are three additional bright and spacious bedrooms suites with plenty of closet space. All baths on upper level have new sparkling quartz countertops and new black toned hardward to update baths. Basement offers potential for expansion and provisions for additional rooms and baths. The possibilities for customization is vast and left to your imagination for tailoring this already magnificient residence into your dream home. Experience living in this refined community of Dominion Valley Country Club with numerous amenities. Conveniently located to shops, schools and major roads. This home is waiting for it's new owner to make wonderful memories.
Location
State VA
County Prince William
Zoning RPC
Rooms
Other Rooms Living Room, Dining Room, Primary Bedroom, Bedroom 4, Kitchen, Basement, 2nd Stry Fam Rm, Study, Sun/Florida Room, Mud Room, Bathroom 2, Bathroom 3
Basement Interior Access, Rear Entrance, Sump Pump, Unfinished, Walkout Stairs
Interior
Interior Features Attic, Air Filter System, Breakfast Area, Carpet, Kitchen - Gourmet, Kitchen - Island, Kitchen - Table Space, Primary Bath(s), Recessed Lighting, Walk-in Closet(s), Wood Floors
Hot Water Natural Gas
Heating Central, Forced Air
Cooling Central A/C, Ceiling Fan(s)
Flooring Carpet, Ceramic Tile, Hardwood
Fireplaces Number 1
Fireplaces Type Fireplace - Glass Doors, Gas/Propane, Mantel(s), Stone
Equipment Cooktop, Dishwasher, Disposal, Dryer - Electric, Exhaust Fan, Oven - Double, Oven - Self Cleaning, Washer, Refrigerator, Icemaker
Furnishings No
Fireplace Y
Window Features Double Pane
Appliance Cooktop, Dishwasher, Disposal, Dryer - Electric, Exhaust Fan, Oven - Double, Oven - Self Cleaning, Washer, Refrigerator, Icemaker
Heat Source Natural Gas
Laundry Main Floor
Exterior
Exterior Feature Deck(s), Patio(s)
Parking Features Garage - Front Entry, Built In, Garage Door Opener, Oversized
Garage Spaces 2.0
Utilities Available Cable TV, Multiple Phone Lines, Phone Available
Amenities Available Basketball Courts, Club House, Common Grounds, Community Center, Exercise Room, Gated Community, Golf Course Membership Available, Jog/Walk Path, Pool - Outdoor
Water Access N
View Trees/Woods
Roof Type Asphalt,Shingle
Accessibility 2+ Access Exits
Porch Deck(s), Patio(s)
Attached Garage 2
Total Parking Spaces 2
Garage Y
Building
Lot Description Front Yard, Landscaping, No Thru Street, Backs to Trees
Story 3
Foundation Concrete Perimeter
Sewer Public Sewer
Water Public
Architectural Style Colonial
Level or Stories 3
Additional Building Above Grade, Below Grade
Structure Type Dry Wall
New Construction N
Schools
Elementary Schools Call School Board
Middle Schools Call School Board
High Schools Battlefield
School District Prince William County Public Schools
Others
HOA Fee Include Common Area Maintenance,Pool(s),Security Gate,Snow Removal,Trash
Senior Community No
Tax ID 7299-31-2688
Ownership Fee Simple
SqFt Source Estimated
Security Features Security System,Smoke Detector,Security Gate
Acceptable Financing Cash, Conventional, VA
Horse Property N
Listing Terms Cash, Conventional, VA
Financing Cash,Conventional,VA
Special Listing Condition Standard
Read Less

Bought with Pamela Gillin • RE/MAX Gateway
GET MORE INFORMATION




