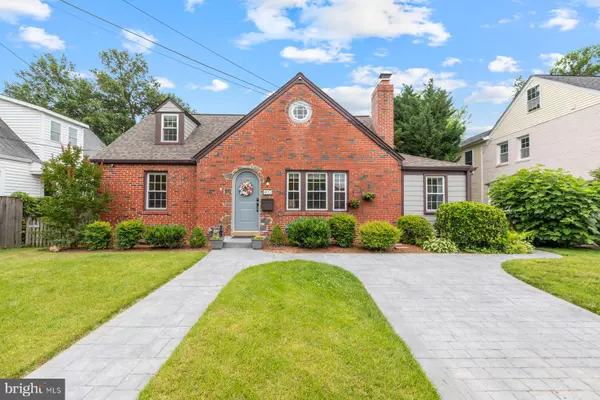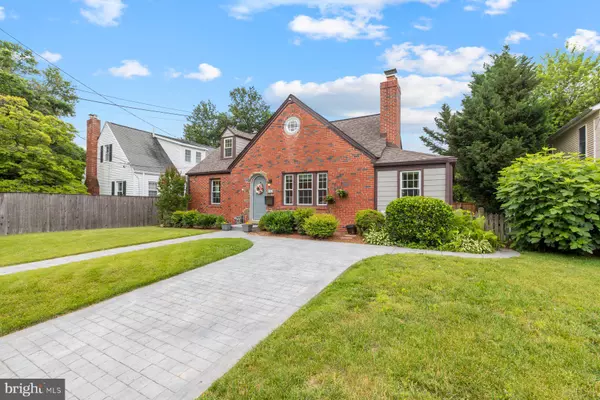For more information regarding the value of a property, please contact us for a free consultation.
410 BREWSTER AVE Silver Spring, MD 20901
Want to know what your home might be worth? Contact us for a FREE valuation!

Our team is ready to help you sell your home for the highest possible price ASAP
Key Details
Sold Price $680,000
Property Type Single Family Home
Sub Type Detached
Listing Status Sold
Purchase Type For Sale
Square Footage 2,087 sqft
Price per Sqft $325
Subdivision Indian Spring Hills
MLS Listing ID MDMC2134950
Sold Date 07/19/24
Style Tudor
Bedrooms 3
Full Baths 2
HOA Y/N N
Abv Grd Liv Area 1,638
Originating Board BRIGHT
Year Built 1941
Annual Tax Amount $6,493
Tax Year 2024
Lot Size 5,000 Sqft
Acres 0.11
Property Description
Picture perfect Indian Spring Tudor Style Cape Cod in an amazing location and neighborhood. Spacious living room with relined wood burning fireplace, large dining room, newer architectural shingle roof (2019), fully renovated kitchen with stainless appliances, new cabinetry, flooring and soapstone countertops (2020), renovated primary bath with Italian marble (2019), walk-up basement with large family room and full bath, 2-car driveway (2018), rear paver patio and fully fenced beautiful yard, vinyl windows (2017), electric panel heavy-up, tons of storage and even a new custom front door! Nearly everything updated! You don't want to miss this. ***Open Houses: Saturday 6/8 ans Sunday 6/9 from 1-3:30pm***
Location
State MD
County Montgomery
Zoning R60
Rooms
Other Rooms Living Room, Dining Room, Bedroom 2, Bedroom 3, Kitchen, Family Room, Bedroom 1, Other
Basement Improved, Partially Finished, Shelving, Walkout Stairs, Windows
Main Level Bedrooms 2
Interior
Interior Features Dining Area, Built-Ins, Window Treatments, Entry Level Bedroom, Carpet, Chair Railings, Floor Plan - Traditional, Recessed Lighting, Upgraded Countertops, Wood Floors
Hot Water Natural Gas
Heating Forced Air
Cooling Central A/C
Flooring Carpet, Hardwood
Fireplaces Number 1
Fireplaces Type Fireplace - Glass Doors, Wood
Equipment Dishwasher, Disposal, Dryer, Exhaust Fan, Refrigerator, Washer, Stove, Built-In Microwave, Dryer - Electric, Dryer - Front Loading, Extra Refrigerator/Freezer, Humidifier, Oven - Double, Oven/Range - Gas, Stainless Steel Appliances, Water Heater
Fireplace Y
Window Features Double Hung,Double Pane,Energy Efficient,Vinyl Clad
Appliance Dishwasher, Disposal, Dryer, Exhaust Fan, Refrigerator, Washer, Stove, Built-In Microwave, Dryer - Electric, Dryer - Front Loading, Extra Refrigerator/Freezer, Humidifier, Oven - Double, Oven/Range - Gas, Stainless Steel Appliances, Water Heater
Heat Source Natural Gas
Laundry Basement
Exterior
Garage Spaces 2.0
Fence Fully, Wood
Water Access N
Roof Type Asphalt,Architectural Shingle
Accessibility None
Total Parking Spaces 2
Garage N
Building
Story 3
Foundation Slab
Sewer Public Sewer
Water Public
Architectural Style Tudor
Level or Stories 3
Additional Building Above Grade, Below Grade
Structure Type Plaster Walls,Dry Wall,Wood Walls
New Construction N
Schools
School District Montgomery County Public Schools
Others
Senior Community No
Tax ID 161301214166
Ownership Fee Simple
SqFt Source Assessor
Security Features Electric Alarm,Smoke Detector
Special Listing Condition Standard
Read Less

Bought with Jonathan W Eng • Century 21 Redwood Realty
GET MORE INFORMATION




