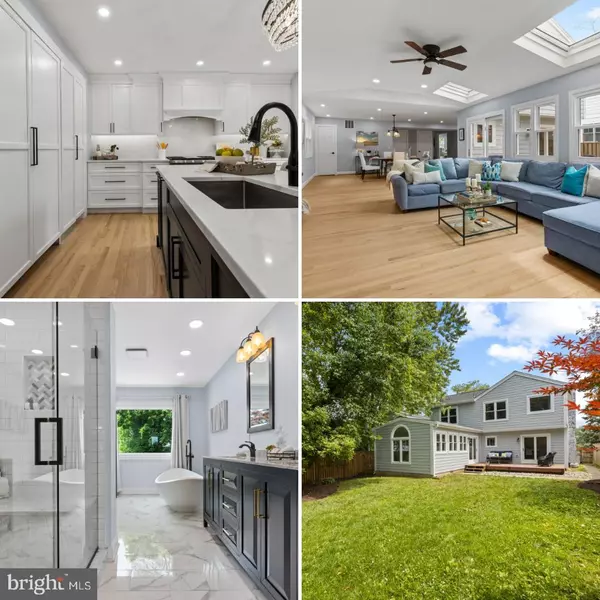For more information regarding the value of a property, please contact us for a free consultation.
626 BAY RIDGE AVE Annapolis, MD 21403
Want to know what your home might be worth? Contact us for a FREE valuation!

Our team is ready to help you sell your home for the highest possible price ASAP
Key Details
Sold Price $1,450,000
Property Type Single Family Home
Sub Type Detached
Listing Status Sold
Purchase Type For Sale
Square Footage 2,424 sqft
Price per Sqft $598
Subdivision Eastport
MLS Listing ID MDAA2084032
Sold Date 07/22/24
Style Other
Bedrooms 4
Full Baths 2
Half Baths 1
HOA Y/N N
Abv Grd Liv Area 2,424
Originating Board BRIGHT
Year Built 1987
Annual Tax Amount $10,228
Tax Year 2024
Lot Size 6,400 Sqft
Acres 0.15
Property Description
This charming 4-bedroom, 2.5-bathroom home has been meticulously renovated to offer modern amenities in a highly desirable location. The heart of the home is the gourmet kitchen, featuring a top-of-the-line natural gas Wolf range, a Subzero fridge/freezer, a Bosch dishwasher, and elegant quartz Carrera countertops. A large pantry adds ample storage space. The open floor plan, designed with entertaining in mind, is highlighted by stylish recessed lighting and new hardwood floors throughout, creating a spacious and inviting atmosphere. On the main level, there is a versatile room that can serve as an office or a fourth bedroom, providing flexibility to meet your needs. Upstairs, the large primary bedroom is a serene retreat. The luxurious primary bathroom is a standout feature, boasting a stunning marble waterfall design, an oversized marble bench, and a marble crosshatch floor. The bathroom also includes a large two-person soaking tub, perfect for unwinding after a long day. Two additional bedrooms, a full bathroom, and a convenient laundry area complete the upper level. The property includes a large one-car garage with storage space above, drive way parking & street parking. The fenced-in yard offers privacy and security, ideal for entertaining, outdoor activities and keeping pets safe. Significant updates to the home include a new roof, gutters, ProVia windows, and James Hardie siding, ensuring durability and energy efficiency. The home also features a cozy wood-burning fireplace and a 2-zone heating and cooling system for year-round comfort.
Nestled in a sought-after neighborhood, this home is within walking distance to a variety of local amenities. Enjoy easy access to restaurants, shops, a bakery, a gym, downtown Annapolis, and the Naval Academy. This beautifully updated home combines style and convenience, making it an exceptional opportunity that won't last long!
Location
State MD
County Anne Arundel
Zoning R1
Rooms
Main Level Bedrooms 1
Interior
Interior Features Ceiling Fan(s), Floor Plan - Open, Kitchen - Island, Recessed Lighting, Upgraded Countertops, Soaking Tub, Walk-in Closet(s), Wood Floors
Hot Water Electric
Heating Heat Pump(s)
Cooling Central A/C
Flooring Hardwood, Tile/Brick
Fireplaces Number 1
Fireplaces Type Brick
Equipment Dishwasher, Dryer, Exhaust Fan, Refrigerator, Washer, Water Heater, Oven/Range - Gas, Microwave
Furnishings No
Fireplace Y
Appliance Dishwasher, Dryer, Exhaust Fan, Refrigerator, Washer, Water Heater, Oven/Range - Gas, Microwave
Heat Source Electric
Laundry Upper Floor
Exterior
Exterior Feature Deck(s)
Parking Features Additional Storage Area, Garage - Front Entry
Garage Spaces 2.0
Fence Rear, Wood
Water Access N
Roof Type Architectural Shingle
Accessibility None
Porch Deck(s)
Attached Garage 1
Total Parking Spaces 2
Garage Y
Building
Story 2
Foundation Block
Sewer Public Sewer
Water Public
Architectural Style Other
Level or Stories 2
Additional Building Above Grade, Below Grade
New Construction N
Schools
Elementary Schools Eastport
Middle Schools Annapolis
High Schools Annapolis
School District Anne Arundel County Public Schools
Others
Pets Allowed Y
Senior Community No
Tax ID 020600090057833
Ownership Fee Simple
SqFt Source Assessor
Special Listing Condition Standard
Pets Allowed No Pet Restrictions
Read Less

Bought with Michele T Cordle • Long & Foster Real Estate, Inc.
GET MORE INFORMATION




