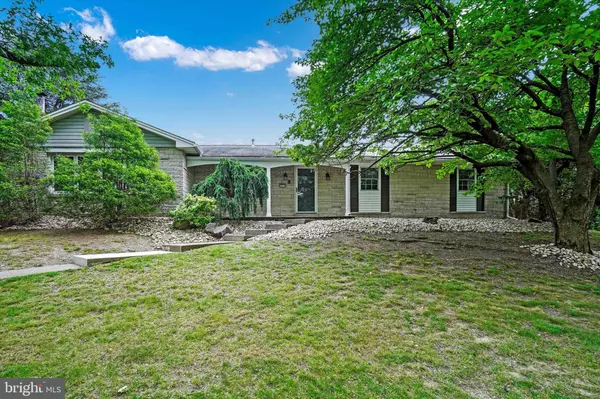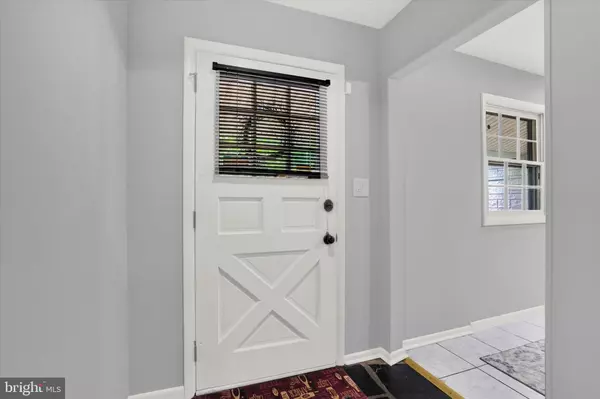For more information regarding the value of a property, please contact us for a free consultation.
2513 BOGAR AVE Harrisburg, PA 17110
Want to know what your home might be worth? Contact us for a FREE valuation!

Our team is ready to help you sell your home for the highest possible price ASAP
Key Details
Sold Price $291,000
Property Type Single Family Home
Sub Type Detached
Listing Status Sold
Purchase Type For Sale
Square Footage 2,848 sqft
Price per Sqft $102
Subdivision None Available
MLS Listing ID PADA2034274
Sold Date 07/19/24
Style Ranch/Rambler
Bedrooms 3
Full Baths 2
HOA Y/N N
Abv Grd Liv Area 1,848
Originating Board BRIGHT
Year Built 1965
Annual Tax Amount $4,775
Tax Year 2022
Lot Size 0.280 Acres
Acres 0.28
Property Description
Welcome to this charming ranch home situated on a spacious corner lot! Totaling over 2,848 square feet of finished living space, this home is filled with great features throughout. Step inside the foyer that opens to the inviting living room featuring beautiful hardwood floors and opens to the formal dining room that also has hardwood floors. Make your way into the kitchen to find tile floors and an island for prep space and seating. The family room offers a cozy retreat, complete with carpeted floors, an abundance of natural light, chair railing, wooden built in shelves, wood ceiling beams and a stunning floor to ceiling stone fireplace. Three comfortable bedrooms and 2 full Baths. The partially finished basement adds significant additional living space, perfect for entertaining guests. An enclosed sunroom allows you to enjoy the outdoors in comfort. Out back is an outdoor stove and a shed for additional storage. Two car garage. Fresh paint throughout most of the home. Natural Gas Furnace installed 2016, CA installed 2022. Conveniently located to shopping, dining and entertainment. A joy to own!
Location
State PA
County Dauphin
Area Susquehanna Twp (14062)
Zoning RESIDENTIAL
Rooms
Other Rooms Living Room, Dining Room, Primary Bedroom, Kitchen, Family Room, Den, Sun/Florida Room, Storage Room, Full Bath
Basement Walkout Level, Fully Finished, Interior Access
Main Level Bedrooms 3
Interior
Interior Features Kitchen - Eat-In, Formal/Separate Dining Room
Hot Water Electric
Heating Forced Air
Cooling Ceiling Fan(s), Central A/C
Fireplaces Number 1
Equipment Microwave, Dishwasher, Disposal, Refrigerator, Washer, Dryer, Water Conditioner - Owned, Oven/Range - Electric
Fireplace Y
Appliance Microwave, Dishwasher, Disposal, Refrigerator, Washer, Dryer, Water Conditioner - Owned, Oven/Range - Electric
Heat Source Electric
Exterior
Exterior Feature Porch(es)
Parking Features Garage - Side Entry
Garage Spaces 2.0
Water Access N
Roof Type Shingle
Accessibility None
Porch Porch(es)
Road Frontage Boro/Township, City/County
Attached Garage 2
Total Parking Spaces 2
Garage Y
Building
Lot Description Corner, Level
Story 1
Foundation Block
Sewer Public Sewer
Water Well
Architectural Style Ranch/Rambler
Level or Stories 1
Additional Building Above Grade, Below Grade
New Construction N
Schools
Elementary Schools Thomas W Holtzman Elementary School
Middle Schools Susquehanna Township
High Schools Susquehanna Township
School District Susquehanna Township
Others
Senior Community No
Tax ID 62-049-009-000-0000
Ownership Fee Simple
SqFt Source Assessor
Security Features Smoke Detector
Acceptable Financing Conventional, VA, FHA, Cash
Listing Terms Conventional, VA, FHA, Cash
Financing Conventional,VA,FHA,Cash
Special Listing Condition Standard
Read Less

Bought with sam herz • Keller Williams Realty



