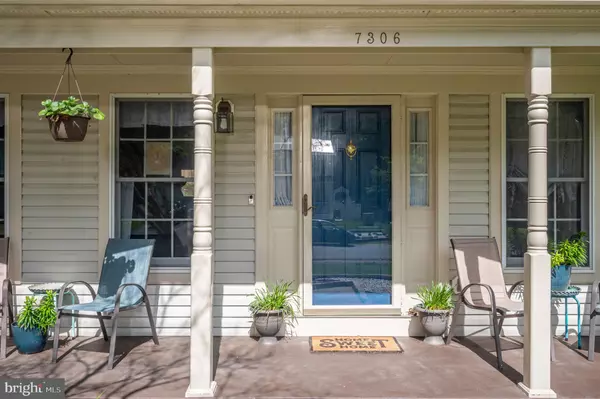For more information regarding the value of a property, please contact us for a free consultation.
7306 MIDDLETON DR Fredericksburg, VA 22407
Want to know what your home might be worth? Contact us for a FREE valuation!

Our team is ready to help you sell your home for the highest possible price ASAP
Key Details
Sold Price $457,000
Property Type Single Family Home
Sub Type Detached
Listing Status Sold
Purchase Type For Sale
Square Footage 2,808 sqft
Price per Sqft $162
Subdivision Willow Oaks
MLS Listing ID VASP2025122
Sold Date 07/19/24
Style Colonial
Bedrooms 4
Full Baths 2
Half Baths 1
HOA Y/N N
Abv Grd Liv Area 1,788
Originating Board BRIGHT
Year Built 1989
Annual Tax Amount $2,201
Tax Year 2022
Lot Size 10,331 Sqft
Acres 0.24
Property Description
Serene and modern, this delightful 3-bedroom, 2.5-bath residence in the Willow Oaks community of Fredericksburg is a must-see! Verdant grass sprawls before the traditional style abode, where a covered porch welcomes you to explore a generous, sunlit interior. Elegant woodwork, cool hues, and hardwood flooring greet you in the foyer before continuing into the main gathering areas. Glass sliders in the dining room and breakfast nook create a seamless flow for alfresco entertaining. Sleek granite countertops and a chic backsplash elevate the kitchen's wide design, ready for the avid cook to whip up delicious meals using a complement of stainless steel appliances. Warmth pervades the den from both the stately fireplace and the skylights overhead.
Escape to the comforts of your well-proportioned bedrooms upstairs, where contemporary baths offer rejuvenation after a long day. Feel refreshed waking up in the enviable primary suite with its large walk-in closet and convenient ensuite. The versatile basement features a layout ideal for recreation use, with a bonus room suitable for hosting overnight visitors or developing a home office. Relax outside in seclusion with a recently installed Trex deck and fence. Notables include a laundry closet with a brand-new washer and dryer, ample underground storage, a newer water heater, and an attached 2-car garage. With its proximity to local shopping and the coveted Riverbend School District, why wait? Come see it before it's gone!
Location
State VA
County Spotsylvania
Zoning RU
Rooms
Other Rooms Living Room, Dining Room, Primary Bedroom, Bedroom 2, Bedroom 3, Bedroom 4, Kitchen, Family Room, Foyer, Breakfast Room, Laundry, Recreation Room, Storage Room, Bathroom 2, Primary Bathroom, Half Bath
Basement Connecting Stairway, Full, Partially Finished
Interior
Interior Features Attic, Kitchen - Table Space, Floor Plan - Open, Breakfast Area, Built-Ins, Carpet, Ceiling Fan(s), Chair Railings, Crown Moldings, Dining Area, Formal/Separate Dining Room, Kitchen - Eat-In, Primary Bath(s), Recessed Lighting, Skylight(s), Tub Shower, Walk-in Closet(s), Wood Floors
Hot Water Electric
Heating Central
Cooling Central A/C
Flooring Hardwood, Ceramic Tile, Carpet, Luxury Vinyl Plank
Fireplaces Number 1
Fireplaces Type Wood
Equipment Dishwasher, Disposal, Dryer, Microwave, Oven - Self Cleaning, Oven/Range - Electric, Refrigerator, Washer
Fireplace Y
Appliance Dishwasher, Disposal, Dryer, Microwave, Oven - Self Cleaning, Oven/Range - Electric, Refrigerator, Washer
Heat Source Electric
Laundry Upper Floor
Exterior
Exterior Feature Deck(s), Porch(es)
Parking Features Garage - Front Entry
Garage Spaces 2.0
Water Access N
Roof Type Shingle
Accessibility None
Porch Deck(s), Porch(es)
Attached Garage 2
Total Parking Spaces 2
Garage Y
Building
Story 3
Foundation Block
Sewer Public Sewer
Water Public
Architectural Style Colonial
Level or Stories 3
Additional Building Above Grade, Below Grade
Structure Type Dry Wall,Cathedral Ceilings
New Construction N
Schools
High Schools Riverbend
School District Spotsylvania County Public Schools
Others
Senior Community No
Tax ID 11C5-127-
Ownership Fee Simple
SqFt Source Assessor
Acceptable Financing Cash, Conventional, FHA, VA
Horse Property N
Listing Terms Cash, Conventional, FHA, VA
Financing Cash,Conventional,FHA,VA
Special Listing Condition Standard
Read Less

Bought with Michael G Straley • Samson Properties



