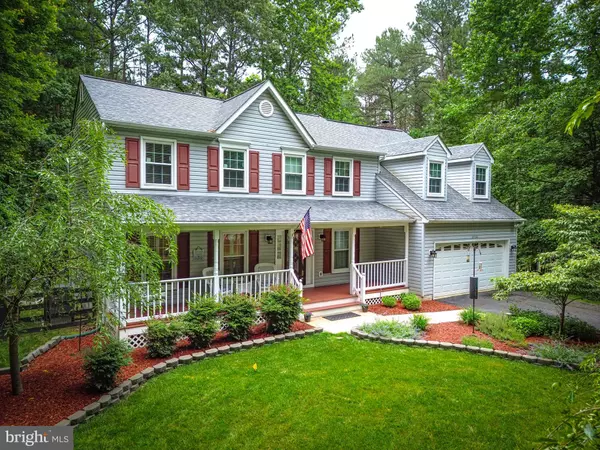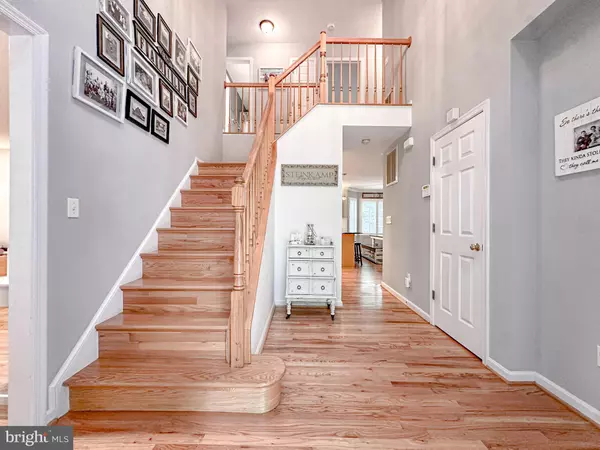For more information regarding the value of a property, please contact us for a free consultation.
12733 BANNER PLANTATION DR Fredericksburg, VA 22407
Want to know what your home might be worth? Contact us for a FREE valuation!

Our team is ready to help you sell your home for the highest possible price ASAP
Key Details
Sold Price $639,900
Property Type Single Family Home
Sub Type Detached
Listing Status Sold
Purchase Type For Sale
Square Footage 3,895 sqft
Price per Sqft $164
Subdivision Banner Plantation
MLS Listing ID VASP2025340
Sold Date 07/18/24
Style Colonial
Bedrooms 4
Full Baths 3
Half Baths 1
HOA Fees $41/ann
HOA Y/N Y
Abv Grd Liv Area 2,786
Originating Board BRIGHT
Year Built 1995
Annual Tax Amount $3,062
Tax Year 2022
Lot Size 1.510 Acres
Acres 1.51
Property Description
Tucked away in a peaceful cul-de-sac just minutes from town, this stunning home perfectly blends tranquility and convenience. Boasting four bedrooms and three and a half baths, this residence offers over 3,800 finished square feet across three levels. The two-car garage features overhead storage, adding to the home’s ample storage solutions. Entertain with grace in the formal living and dining rooms, adorned with timeless elegance and abundant natural light. Discover the heart of the home in the spacious kitchen, featuring a breakfast bar and ample table space, ideal for casual dining and hosting gatherings with ease. The family room, complete with a cozy fireplace, invites relaxation and cherished moments with loved ones. The primary suite offers vaulted ceilings, a beautiful chandelier, a walk-in closet, and a gorgeous primary bathroom. The upper level includes an office or nursery, catering to your diverse needs. The finished basement, equipped with a bar, is perfect for gatherings. Step outside onto the deck where you can dine or simply bask in the sights and sounds of the surrounding wildlife and nature's wonders. The full front porch provides a perfect spot for relaxing, while the fenced area in the rear yard boasts beautiful green grass and a charming chicken coop, which can stay or go. Walk out your front door to access Motts Run Reservoir and trails, enhancing your outdoor living experience. This home effortlessly combines functionality and beauty. Don't miss the opportunity to make this gorgeous home your own retreat in the heart of nature. Schedule your private tour today!
Location
State VA
County Spotsylvania
Zoning RU
Rooms
Other Rooms Living Room, Dining Room, Primary Bedroom, Bedroom 2, Bedroom 3, Bedroom 4, Kitchen, Family Room, Foyer, Laundry, Office, Recreation Room, Storage Room, Attic, Primary Bathroom, Full Bath, Half Bath
Basement Full, Heated, Improved, Outside Entrance, Interior Access, Fully Finished
Interior
Interior Features Attic, Carpet, Ceiling Fan(s), Crown Moldings, Chair Railings, Dining Area, Family Room Off Kitchen, Primary Bath(s), Bathroom - Soaking Tub, Bathroom - Stall Shower, Bathroom - Tub Shower, Walk-in Closet(s), Wood Floors, Water Treat System, Pantry, Recessed Lighting
Hot Water Natural Gas
Heating Forced Air
Cooling Central A/C, Ceiling Fan(s)
Fireplaces Number 1
Fireplaces Type Wood, Mantel(s)
Equipment Dishwasher, Icemaker, Refrigerator, Oven/Range - Electric
Fireplace Y
Window Features Bay/Bow
Appliance Dishwasher, Icemaker, Refrigerator, Oven/Range - Electric
Heat Source Natural Gas
Exterior
Exterior Feature Deck(s), Porch(es)
Parking Features Garage - Front Entry, Garage Door Opener
Garage Spaces 2.0
Fence Rear
Water Access N
View Street, Trees/Woods
Accessibility None
Porch Deck(s), Porch(es)
Attached Garage 2
Total Parking Spaces 2
Garage Y
Building
Lot Description Backs to Trees, Cul-de-sac, Front Yard, Landscaping, Level, Rear Yard
Story 3
Foundation Concrete Perimeter
Sewer Septic = # of BR
Water Well
Architectural Style Colonial
Level or Stories 3
Additional Building Above Grade, Below Grade
New Construction N
Schools
Elementary Schools Harrison Road
Middle Schools Chancellor
High Schools Riverbend
School District Spotsylvania County Public Schools
Others
Senior Community No
Tax ID 12C1-36-
Ownership Fee Simple
SqFt Source Assessor
Special Listing Condition Standard
Read Less

Bought with Debbie W McKeen • Century 21 Redwood Realty
GET MORE INFORMATION




