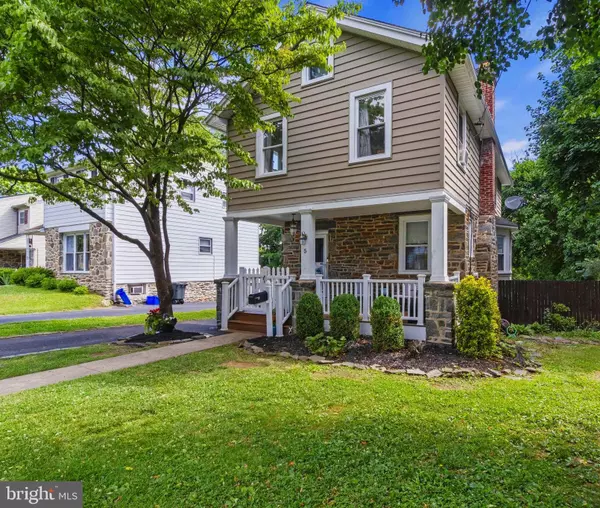For more information regarding the value of a property, please contact us for a free consultation.
5 FOSTER AVE Havertown, PA 19083
Want to know what your home might be worth? Contact us for a FREE valuation!

Our team is ready to help you sell your home for the highest possible price ASAP
Key Details
Sold Price $550,000
Property Type Single Family Home
Sub Type Detached
Listing Status Sold
Purchase Type For Sale
Square Footage 2,410 sqft
Price per Sqft $228
Subdivision Chatham Park
MLS Listing ID PADE2068540
Sold Date 07/18/24
Style Colonial
Bedrooms 3
Full Baths 3
HOA Y/N N
Abv Grd Liv Area 1,788
Originating Board BRIGHT
Year Built 1920
Annual Tax Amount $7,898
Tax Year 2023
Lot Size 7,405 Sqft
Acres 0.17
Lot Dimensions 50.00 x 150.00
Property Description
Welcome to 5 Foster Avenue, a charming haven in Havertown, PA. This delightful home offers 3 cozy bedrooms and 3 full bathrooms, one on each floor. The inviting ambiance extends outdoors to an expansive 7,500 square foot lot, providing a private, fenced in yard perfect for relaxation and entertaining.
Main level starts with a beautifully restored, maintenance-free covered porch. Step inside to a living room featuring bamboo flooring and a stone fireplace, flowing seamlessly into the open dining area and modern kitchen. A rear bonus room serves as a large mudroom with a full bath and leads to a spacious patio overlooking the private yard, perfect for morning coffee or unwinding after a long day. The back room serves as a flexible area that can be used as a playroom, gaming room, office, or relaxation space, catering to your lifestyle needs.
Upstairs, you'll find 3 spacious bedrooms and additional storage space in the attic, which is easily accessible and runs the entire length of the house. Upper level continues the charm with custom shelving and an open hall design that leads to three bedrooms and a full hall bath.
The lower level is an incredible bonus space with a full bathroom. Use it as a second family room, playroom, home office, workout space, man cave, or in-law suite. The walk-out basement is a versatile space leading to a serene backyard featuring a fire pit, ideal for year-round gatherings.
5 Foster Avenue is a perfect blend of comfort and character within the Haverford School District. It is conveniently walkable to Chatham Park Elementary School and Chatham Glen neighborhood park. Additionally, it offers easy access to major highways, including 476 and 76, making the Philadelphia area easily accessible.
Don't miss the opportunity to make this delightful property your own and create cherished memories in a home that truly has it all.
Location
State PA
County Delaware
Area Haverford Twp (10422)
Zoning R-10
Rooms
Other Rooms Living Room, Dining Room, Primary Bedroom, Sitting Room, Bedroom 2, Kitchen, Family Room, Bedroom 1, Recreation Room, Utility Room, Bathroom 1, Full Bath
Basement Walkout Level, Windows, Sump Pump, Space For Rooms, Side Entrance, Rear Entrance, Fully Finished, Heated, Daylight, Full
Interior
Interior Features Attic, Breakfast Area, Built-Ins, Combination Dining/Living, Combination Kitchen/Dining, Combination Kitchen/Living, Crown Moldings, Dining Area, Floor Plan - Traditional, Kitchen - Eat-In, Kitchen - Table Space, Stall Shower, Tub Shower, Wood Floors
Hot Water Natural Gas
Heating Forced Air
Cooling Central A/C
Flooring Hardwood, Luxury Vinyl Tile, Tile/Brick
Fireplaces Number 1
Fireplaces Type Brick
Equipment Cooktop, Dishwasher, Disposal, Dryer, Dryer - Gas, Microwave, Oven/Range - Gas, Washer, Water Heater
Furnishings No
Fireplace Y
Appliance Cooktop, Dishwasher, Disposal, Dryer, Dryer - Gas, Microwave, Oven/Range - Gas, Washer, Water Heater
Heat Source Natural Gas
Laundry Basement
Exterior
Exterior Feature Deck(s), Patio(s), Porch(es)
Garage Spaces 5.0
Fence Fully, Picket, Privacy, Wood
Water Access N
Roof Type Shingle
Accessibility Level Entry - Main
Porch Deck(s), Patio(s), Porch(es)
Total Parking Spaces 5
Garage N
Building
Story 2
Foundation Concrete Perimeter, Brick/Mortar
Sewer Public Sewer
Water Public
Architectural Style Colonial
Level or Stories 2
Additional Building Above Grade, Below Grade
Structure Type Brick,Vinyl
New Construction N
Schools
Elementary Schools Chatham Park
Middle Schools Haverford
High Schools Haverford Senior
School District Haverford Township
Others
Pets Allowed Y
Senior Community No
Tax ID 22-02-00321-00
Ownership Fee Simple
SqFt Source Assessor
Acceptable Financing Conventional, FHA, VA, Cash
Listing Terms Conventional, FHA, VA, Cash
Financing Conventional,FHA,VA,Cash
Special Listing Condition Standard
Pets Allowed No Pet Restrictions
Read Less

Bought with Carolyn Staats • Century 21 Advantage Gold-Trappe



