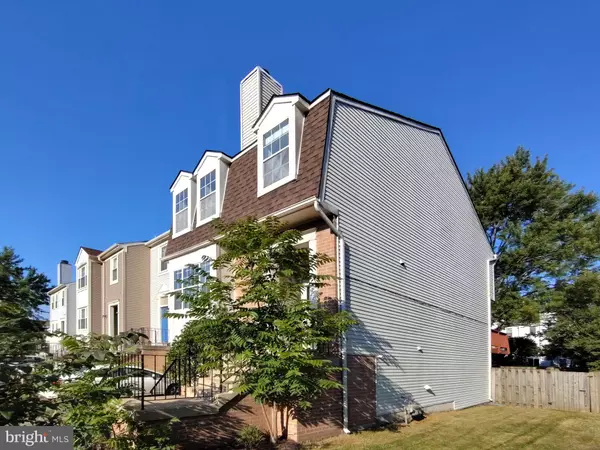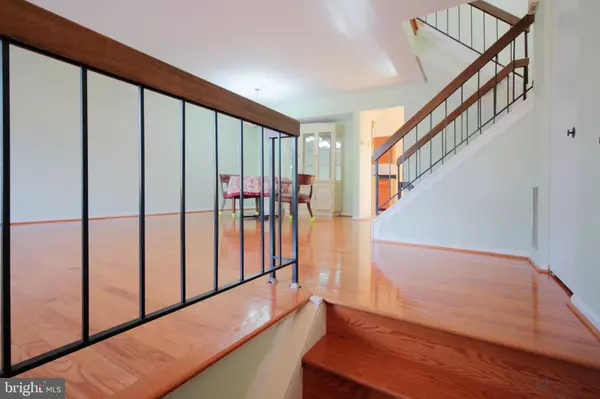For more information regarding the value of a property, please contact us for a free consultation.
3326 BUCKEYE LN Fairfax, VA 22033
Want to know what your home might be worth? Contact us for a FREE valuation!

Our team is ready to help you sell your home for the highest possible price ASAP
Key Details
Sold Price $575,000
Property Type Townhouse
Sub Type End of Row/Townhouse
Listing Status Sold
Purchase Type For Sale
Square Footage 1,662 sqft
Price per Sqft $345
Subdivision Franklin Glen
MLS Listing ID VAFX2185692
Sold Date 07/16/24
Style Colonial
Bedrooms 3
Full Baths 2
Half Baths 1
HOA Fees $98/qua
HOA Y/N Y
Abv Grd Liv Area 1,362
Originating Board BRIGHT
Year Built 1985
Annual Tax Amount $6,018
Tax Year 2024
Lot Size 2,400 Sqft
Acres 0.06
Property Description
Welcome to this charming end-unit townhome in Franklin Glen, a quiet neighborhood in Fairfax, Virginia. This well-maintained home features a one-car garage, three bedrooms, and two and a half bathrooms. The entire home boasts beautiful hardwood flooring, eliminating the need for carpet cleaning. The combined living and dining room area provides ample space for family activities. The kitchen is equipped with an upgraded granite countertop, and adjacent to it, you'll find the breakfast area and a large deck—perfect for relaxation. Upstairs, the primary bedroom includes a full bath, a walk-in closet, and cozy window benches. The other two bedrooms share a hallway bath. The finished lower level can be accessed from the main level, via the garage, or through the walkout sliding door from the backyard. Speaking of the backyard, it's fenced for additional security. Conveniently located, this home is within a 10-mile radius of adjacent cities such as Fairfax, Reston, IAD, Centreville, and Chantilly. You'll find shopping, recreation, and parks nearby, with easy access to routes 286, 50, 267, and I-66. Priced to sell, this home is being offered AS-IS.
Location
State VA
County Fairfax
Zoning 150
Rooms
Other Rooms Living Room, Dining Room, Primary Bedroom, Bedroom 2, Bedroom 3, Kitchen, Basement, Primary Bathroom
Basement Daylight, Full, Fully Finished, Rear Entrance, Walkout Level, Garage Access, Improved, Interior Access
Interior
Interior Features Combination Dining/Living, Dining Area, Floor Plan - Traditional, Kitchen - Eat-In, Kitchen - Table Space, Primary Bath(s), Skylight(s), Walk-in Closet(s), Wood Floors, Upgraded Countertops, Ceiling Fan(s)
Hot Water Electric
Heating Forced Air
Cooling Ceiling Fan(s), Central A/C
Flooring Hardwood
Fireplaces Number 2
Fireplaces Type Wood
Equipment Dishwasher, Disposal, Dryer, Exhaust Fan, Oven/Range - Electric, Range Hood, Refrigerator, Washer, Dryer - Electric, Water Heater
Furnishings No
Fireplace Y
Window Features Skylights
Appliance Dishwasher, Disposal, Dryer, Exhaust Fan, Oven/Range - Electric, Range Hood, Refrigerator, Washer, Dryer - Electric, Water Heater
Heat Source Natural Gas
Laundry Basement, Dryer In Unit, Has Laundry, Washer In Unit
Exterior
Exterior Feature Deck(s)
Parking Features Garage - Front Entry, Garage Door Opener, Inside Access
Garage Spaces 2.0
Fence Rear
Utilities Available Electric Available, Natural Gas Available, Sewer Available, Water Available
Amenities Available Basketball Courts, Jog/Walk Path, Pool - Outdoor, Tennis Courts, Tot Lots/Playground
Water Access N
Roof Type Architectural Shingle
Accessibility None
Porch Deck(s)
Attached Garage 1
Total Parking Spaces 2
Garage Y
Building
Story 3
Foundation Concrete Perimeter
Sewer Public Sewer
Water Public
Architectural Style Colonial
Level or Stories 3
Additional Building Above Grade, Below Grade
New Construction N
Schools
Elementary Schools Lees Corner
Middle Schools Franklin
High Schools Chantilly
School District Fairfax County Public Schools
Others
Pets Allowed N
HOA Fee Include Trash,Snow Removal
Senior Community No
Tax ID 0353 05 0327
Ownership Fee Simple
SqFt Source Estimated
Acceptable Financing Conventional
Horse Property N
Listing Terms Conventional
Financing Conventional
Special Listing Condition Standard
Read Less

Bought with Thomas R Cauley • River City Elite Properties, LLC



