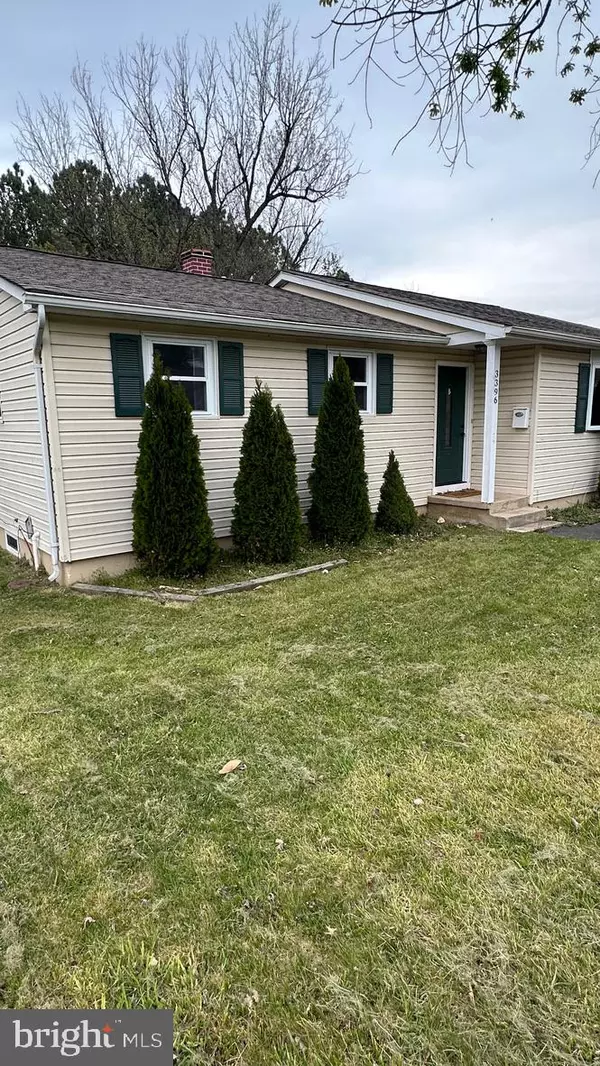For more information regarding the value of a property, please contact us for a free consultation.
3396 YELLOW SPGS S Laurel, MD 20724
Want to know what your home might be worth? Contact us for a FREE valuation!

Our team is ready to help you sell your home for the highest possible price ASAP
Key Details
Sold Price $460,000
Property Type Single Family Home
Sub Type Detached
Listing Status Sold
Purchase Type For Sale
Square Footage 2,271 sqft
Price per Sqft $202
Subdivision Maryland City
MLS Listing ID MDAA2079336
Sold Date 07/12/24
Style Raised Ranch/Rambler
Bedrooms 5
Full Baths 3
HOA Y/N N
Abv Grd Liv Area 1,262
Originating Board BRIGHT
Year Built 1963
Annual Tax Amount $4,373
Tax Year 2024
Lot Size 7,040 Sqft
Acres 0.16
Property Description
BACK ON MKT. AND FULLY AVAILABLE! Location, Location! Are you searching for a well kept Raised Rancher in a highly desirable area with modern upgrades, then look no further. This Maryland City neighborhood home features 5 bedrooms, 3 baths, updated gourmet kitchen with nice 42" cabinets, deep sink, stylish counter tops & stainless steel appliances. This home boasts updated bathrooms, ceramic tile flooring, washer/dryer, laminate floors, attic, CAC, lots of natural lighting and much more! Spacious rear yard for those summer BBQ's and outdoor activities on the large well maintained wood deck. The lower level offers two bedrooms, 1 bath along with living and storage spaces to accommodate all of for your needs. Off street parking for two and located close to just about everything (Live Casino, shopping, restaurants, public transportation, etc.) and convenient to all the expressways makes this property a wise investment or a place to call home!! No HOA! Seller is motivated to sell quickly so don't miss out on this great opportunity. Seller will provide a $1,500 allowance for the missing finished flooring. Please present your best and highest offer. For any questions, please feel free to reach to the LA and to schedule an appointment.
Location
State MD
County Anne Arundel
Zoning R5
Rooms
Basement Full, Heated, Interior Access, Sump Pump, Windows, Improved, Partially Finished
Main Level Bedrooms 3
Interior
Interior Features Kitchen - Gourmet, Recessed Lighting, Upgraded Countertops, Dining Area, Floor Plan - Traditional, Primary Bath(s), Attic, Combination Kitchen/Dining
Hot Water Natural Gas
Heating Heat Pump(s), Programmable Thermostat
Cooling Central A/C, Programmable Thermostat
Flooring Ceramic Tile, Luxury Vinyl Plank
Equipment Dryer, Exhaust Fan, Washer, Water Heater, Refrigerator, Built-In Microwave, Disposal, Dryer - Electric, Oven/Range - Electric, Stainless Steel Appliances
Furnishings No
Fireplace N
Window Features Vinyl Clad,Bay/Bow
Appliance Dryer, Exhaust Fan, Washer, Water Heater, Refrigerator, Built-In Microwave, Disposal, Dryer - Electric, Oven/Range - Electric, Stainless Steel Appliances
Heat Source Electric
Laundry Basement
Exterior
Exterior Feature Deck(s)
Garage Spaces 2.0
Fence Chain Link, Partially
Water Access N
Roof Type Shingle
Accessibility None
Porch Deck(s)
Total Parking Spaces 2
Garage N
Building
Lot Description Backs to Trees, Front Yard, Level, Rear Yard, SideYard(s)
Story 2
Foundation Slab
Sewer Public Sewer
Water Public
Architectural Style Raised Ranch/Rambler
Level or Stories 2
Additional Building Above Grade, Below Grade
Structure Type Dry Wall
New Construction N
Schools
School District Anne Arundel County Public Schools
Others
Senior Community No
Tax ID 020447200469500
Ownership Fee Simple
SqFt Source Assessor
Security Features Carbon Monoxide Detector(s),Smoke Detector
Acceptable Financing Cash, FHA, Conventional, VA
Horse Property N
Listing Terms Cash, FHA, Conventional, VA
Financing Cash,FHA,Conventional,VA
Special Listing Condition Standard
Read Less

Bought with Abigail Hiwot seitz • Fairfax Realty Select
GET MORE INFORMATION




