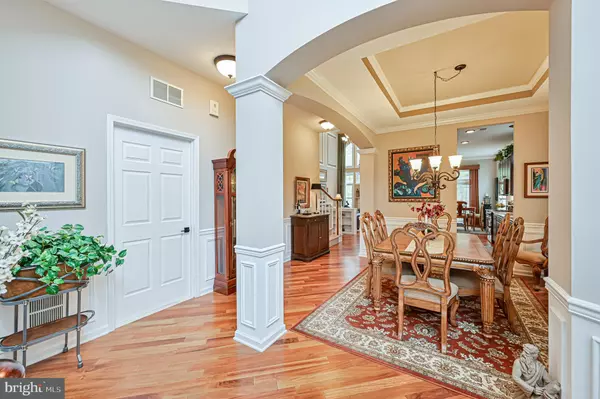For more information regarding the value of a property, please contact us for a free consultation.
113 KELLER WAY Mays Landing, NJ 08330
Want to know what your home might be worth? Contact us for a FREE valuation!

Our team is ready to help you sell your home for the highest possible price ASAP
Key Details
Sold Price $550,000
Property Type Single Family Home
Sub Type Detached
Listing Status Sold
Purchase Type For Sale
Square Footage 2,592 sqft
Price per Sqft $212
Subdivision Horizons At Woods La
MLS Listing ID NJAC2012426
Sold Date 07/12/24
Style Contemporary
Bedrooms 3
Full Baths 2
Half Baths 1
HOA Fees $240/mo
HOA Y/N Y
Abv Grd Liv Area 2,592
Originating Board BRIGHT
Year Built 2010
Annual Tax Amount $7,622
Tax Year 2023
Lot Size 7,841 Sqft
Acres 0.18
Lot Dimensions 0.00 x 0.00
Property Description
Nestled in the heart of tranquility, in the sought after community of Horizons @ Woods Landing. This Harmony Model located at 113 Keller Way awaits its new owners. This three-bedroom, 2 1/2 bath residence exudes elegance and comfort, offering a harmonious blend of modern amenities and timeless charm. Three spacious bedrooms provide ample space for rest and relaxation. Each room is thoughtfully designed, with natural light streaming through large windows, creating a serene ambiance. The primary Suite has 3 tray ceilings, a sitting area, brand-new carpeting and a luxurious bathroom and walk in closet. With 2700 square feet of living space, this home offers room to breathe. The open-concept layout seamlessly connects the living room, dining area, and kitchen, with soaring ceilings, custom shutters and a fireplace making it ideal for entertaining guests or spending quality time with family. As you step inside, your eyes are drawn to the rich Brazilian cherry hardwood floors. Their warm tones add sophistication and character, complementing any decor. A formal dining room wows you, along with a sitting room/office to create a private relaxing area. The Second floor boasts a large family room along with two bedrooms fit for a Queen. The heart of the home, the kitchen, boasts granite countertops, 42 in cabinets and stainless-steel appliances, a center island, a butler's pantry, along with custom lighting throughout. Whether you're a seasoned chef or a casual cook, this space inspires culinary creativity. Step outside to the meticulously landscaped backyard. Imagine sipping your morning coffee on the custom paver patio, surrounded by lush greenery and fragrant blooms. Along with a 40 ft retractable awning. This is a true gem, overflowing with luxurious amenities. While I can't list them all, I will highlight a few that make this home exceptional: Generac Generator, Painted garage floor, new interior designer hardware, French doors on office and Primary Suite, custom trimmed windows and shutters and a second-floor storage room. The front entry is the architectural style of this home and was custom designed details providing functionality. Remember, this home isn't just a house—it's a canvas for your dreams and memories. The association has a beautiful Clubhouse with saltwater pool, gym, sauna, steam room, library, billiards room, card room, great room and loads of actives including bocce ball, pickleball, tennis and even a golf league for men and woman. Love where you live in this active adult community.
Location
State NJ
County Atlantic
Area Hamilton Twp (20112)
Zoning GA-M
Rooms
Main Level Bedrooms 1
Interior
Hot Water Natural Gas
Heating Forced Air
Cooling Central A/C
Fireplaces Number 1
Fireplace Y
Heat Source Natural Gas
Exterior
Parking Features Garage - Front Entry
Garage Spaces 2.0
Water Access N
View Garden/Lawn, Trees/Woods
Accessibility 36\"+ wide Halls
Attached Garage 2
Total Parking Spaces 2
Garage Y
Building
Story 2
Foundation Slab
Sewer Public Septic
Water Public
Architectural Style Contemporary
Level or Stories 2
Additional Building Above Grade, Below Grade
New Construction N
Schools
School District Greater Egg Harbor Region Schools
Others
Pets Allowed Y
Senior Community Yes
Age Restriction 55
Tax ID 12-00997-00057
Ownership Fee Simple
SqFt Source Assessor
Acceptable Financing Cash, Conventional, FHA, VA
Listing Terms Cash, Conventional, FHA, VA
Financing Cash,Conventional,FHA,VA
Special Listing Condition Standard
Pets Allowed Number Limit
Read Less

Bought with NON MEMBER • Non Subscribing Office



