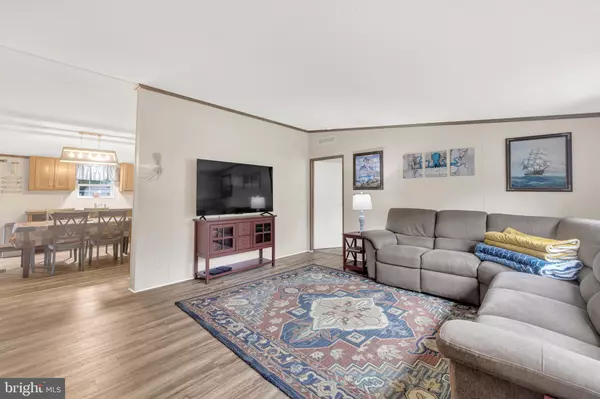For more information regarding the value of a property, please contact us for a free consultation.
34197 PIN OAK DR Frankford, DE 19945
Want to know what your home might be worth? Contact us for a FREE valuation!

Our team is ready to help you sell your home for the highest possible price ASAP
Key Details
Sold Price $315,000
Property Type Manufactured Home
Sub Type Manufactured
Listing Status Sold
Purchase Type For Sale
Square Footage 1,680 sqft
Price per Sqft $187
Subdivision Oak Acres
MLS Listing ID DESU2063292
Sold Date 07/12/24
Style Class C
Bedrooms 3
Full Baths 2
HOA Y/N N
Abv Grd Liv Area 1,680
Originating Board BRIGHT
Year Built 2007
Annual Tax Amount $615
Tax Year 2023
Lot Size 9,583 Sqft
Acres 0.22
Lot Dimensions 80.00 x 125.00
Property Description
Welcome to 34197 Pin Oak Dr, a charming single-family home in Frankford, Delaware located less than 5 miles from the renowned Bethany Beach. This well-maintained 3-bedroom, 2-bathroom residence offers the perfect blend of comfort and convenience. The open-concept living and dining area provides ample space for entertaining, with large windows flooding the space with natural light to create a warm and inviting atmosphere. The primary bedroom boasts a generous walk-in closet and a private en-suite bathroom, offering a tranquil haven for relaxation. Two additional well-sized bedrooms share a full bathroom, perfect for guests. Enjoy the outdoors on the expansive deck, ideal for barbecues and outdoor dining or relax in your fenced in back yard. The backyard offers plenty of space for gardening, play, or simply unwinding. The home includes a convenient detached garage and storage shed providing ample additional storage space. This home is just a short drive from local shops, restaurants, and the beautiful Delaware beaches. Make this charming house your new home! Contact us today to schedule a viewing and see all that 34197 Pin Oak Dr has to offer.
Location
State DE
County Sussex
Area Baltimore Hundred (31001)
Zoning GR
Rooms
Main Level Bedrooms 3
Interior
Interior Features Entry Level Bedroom, Family Room Off Kitchen, Primary Bath(s), Walk-in Closet(s), Water Treat System
Hot Water Electric
Heating Heat Pump(s), Central
Cooling Heat Pump(s), Central A/C
Flooring Laminate Plank, Concrete
Fireplaces Number 1
Fireplaces Type Gas/Propane
Equipment Energy Efficient Appliances, Dishwasher, Dryer, Microwave, Oven/Range - Electric, Water Heater
Fireplace Y
Window Features Double Pane
Appliance Energy Efficient Appliances, Dishwasher, Dryer, Microwave, Oven/Range - Electric, Water Heater
Heat Source Electric, Central
Laundry Main Floor
Exterior
Exterior Feature Patio(s), Porch(es), Screened, Deck(s)
Parking Features Garage - Front Entry
Garage Spaces 1.0
Utilities Available Propane
Water Access N
Roof Type Metal
Accessibility 2+ Access Exits
Porch Patio(s), Porch(es), Screened, Deck(s)
Total Parking Spaces 1
Garage Y
Building
Story 1
Foundation Block, Crawl Space
Sewer Holding Tank
Water Well
Architectural Style Class C
Level or Stories 1
Additional Building Above Grade, Below Grade
New Construction N
Schools
High Schools Indian River
School District Indian River
Others
Senior Community No
Tax ID 134-19.00-142.01
Ownership Fee Simple
SqFt Source Assessor
Security Features Exterior Cameras
Acceptable Financing Conventional, Cash
Listing Terms Conventional, Cash
Financing Conventional,Cash
Special Listing Condition Standard
Read Less

Bought with Marc Bouloucon • Coldwell Banker Realty



