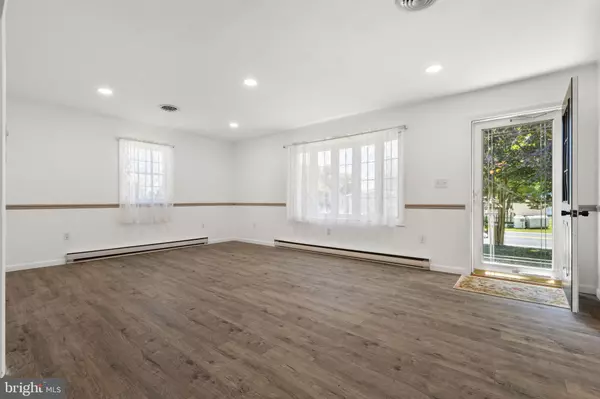For more information regarding the value of a property, please contact us for a free consultation.
1657 BUFFALO RD Frederica, DE 19946
Want to know what your home might be worth? Contact us for a FREE valuation!

Our team is ready to help you sell your home for the highest possible price ASAP
Key Details
Sold Price $416,400
Property Type Single Family Home
Sub Type Detached
Listing Status Sold
Purchase Type For Sale
Square Footage 2,805 sqft
Price per Sqft $148
Subdivision None Available
MLS Listing ID DEKT2028736
Sold Date 07/12/24
Style Ranch/Rambler
Bedrooms 3
Full Baths 2
HOA Y/N N
Abv Grd Liv Area 2,805
Originating Board BRIGHT
Year Built 1972
Annual Tax Amount $1,535
Tax Year 2022
Lot Size 1.400 Acres
Acres 1.4
Lot Dimensions 1.00 x 0.00
Property Description
Welcome to this extraordinary property that seamlessly blends commercial potential with residential comfort. This versatile 3-bedroom, 2-bath ranch-style home, situated on a sprawling 1.4-acre lot, offers an array of impressive features and recent upgrades.
Step inside to discover a beautifully finished interior with Luxury Vinyl Plank (LVP) flooring throughout the main living spaces, creating a modern and cohesive look. The home has been freshly painted and boasts new recessed lighting, a new electrical panel, new water heater, new main power line to the house, new outside throw switch, new water pump, and new pvc plumbing, and gutter guards ensuring a move-in ready experience.
The finished basement adds valuable additional living space fully equipped with a bar, perfect for a family room, home office, or recreational area. Outside, you'll find a backyard oasis designed for relaxation and entertainment. The in-ground pool, with a liner replaced in 2022, is perfect for summer fun. An outdoor kitchen featuring Jenn-Air appliances and a spacious back porch and gazebo provide the ideal setting for gatherings and outdoor dining. Additionally, the pool house includes a convenient bathroom.
For those with commercial or automotive needs, this property shines with its expansive commercial garages and a 5-car garage, offering ample space for storage, vehicles, or business operations.
Whether you're looking for a unique residential home with commercial opportunities or a versatile property to support your business and lifestyle needs, this property offers it all.
Don't miss out on this one-of-a-kind opportunity to own a property that combines the best of both worlds. Schedule a viewing and experience the exceptional features and potential this property has to offer.
Location
State DE
County Kent
Area Caesar Rodney (30803)
Zoning RMH
Rooms
Basement Fully Finished
Main Level Bedrooms 3
Interior
Hot Water Electric
Heating Baseboard - Hot Water, Forced Air, Radiator
Cooling Central A/C
Fireplace N
Heat Source Electric, Oil
Exterior
Parking Features Garage - Front Entry, Oversized
Garage Spaces 7.0
Pool In Ground, Fenced
Water Access N
Accessibility None
Total Parking Spaces 7
Garage Y
Building
Story 1
Foundation Block
Sewer On Site Septic
Water Well
Architectural Style Ranch/Rambler
Level or Stories 1
Additional Building Above Grade, Below Grade
New Construction N
Schools
School District Caesar Rodney
Others
Senior Community No
Tax ID SM-00-12200-01-1100-000
Ownership Fee Simple
SqFt Source Assessor
Special Listing Condition Standard
Read Less

Bought with Christina Schuman • Iron Valley Real Estate Premier
GET MORE INFORMATION




