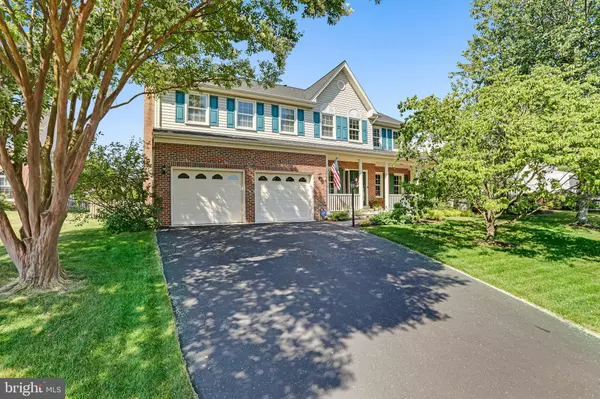For more information regarding the value of a property, please contact us for a free consultation.
43215 SUMMITHILL CT Ashburn, VA 20147
Want to know what your home might be worth? Contact us for a FREE valuation!

Our team is ready to help you sell your home for the highest possible price ASAP
Key Details
Sold Price $1,081,000
Property Type Single Family Home
Sub Type Detached
Listing Status Sold
Purchase Type For Sale
Square Footage 3,722 sqft
Price per Sqft $290
Subdivision Ashburn Farm
MLS Listing ID VALO2073662
Sold Date 07/11/24
Style Colonial
Bedrooms 5
Full Baths 3
Half Baths 1
HOA Fees $105/mo
HOA Y/N Y
Abv Grd Liv Area 2,864
Originating Board BRIGHT
Year Built 1994
Annual Tax Amount $7,506
Tax Year 2024
Lot Size 0.280 Acres
Acres 0.28
Property Description
Offer Deadline is Saturday at 6PM. Move-In Ready! Sought after Ashburn Farm, 5BR, 3.5 baths, 3 finished levels. Oversized 2 car garage on quiet cul de sac lot! Custom-designed gourmet kitchen with solid maple Amish-built cabinetry, including pantry and wine bar. Oversized custom island with ample storage; all granite countertops, island top; in-cabinet and under-cabinet lighting, gas range, double wall oven with microwave. Insta-hot water dispenser and water purification system. Breakfast area off kitchen opens to family room with hardwood flooring and vent free log fireplace. 5BRs on the upper level with fresh paint in the bathrooms and main bedroom. The lower level includes walkout and a full bathroom. Dual zone heat/air conditioning system. New roof 2019, Vent-free fireplace insert 2020, new water heater and sump pump 2023, new front door 2023, renovated front porch 2023 Great backyard for family entertaining and BBQs!
Location
State VA
County Loudoun
Zoning PDH4
Direction South
Rooms
Other Rooms Living Room, Dining Room, Primary Bedroom, Bedroom 2, Bedroom 3, Bedroom 4, Bedroom 5, Kitchen, Game Room, Family Room, Foyer, Other
Basement Outside Entrance, Rear Entrance, Sump Pump, English, Full, Fully Finished, Walkout Level
Interior
Interior Features Family Room Off Kitchen, Breakfast Area, Kitchen - Country, Combination Kitchen/Living, Kitchen - Island, Kitchen - Table Space, Combination Dining/Living, Dining Area, Window Treatments, Primary Bath(s), Floor Plan - Open, Floor Plan - Traditional
Hot Water Natural Gas
Heating Forced Air
Cooling Attic Fan, Ceiling Fan(s), Central A/C
Fireplaces Number 1
Fireplaces Type Equipment, Mantel(s), Screen
Equipment Washer/Dryer Hookups Only, Dishwasher, Disposal, Exhaust Fan, Icemaker, Microwave, Oven/Range - Electric, Range Hood
Fireplace Y
Appliance Washer/Dryer Hookups Only, Dishwasher, Disposal, Exhaust Fan, Icemaker, Microwave, Oven/Range - Electric, Range Hood
Heat Source Natural Gas
Exterior
Exterior Feature Deck(s), Porch(es)
Parking Features Garage Door Opener
Garage Spaces 2.0
Fence Rear
Utilities Available Cable TV Available
Amenities Available Community Center, Jog/Walk Path, Recreational Center, Baseball Field, Basketball Courts, Bike Trail, Lake, Meeting Room, Pool - Outdoor, Soccer Field, Swimming Pool, Tennis Courts, Tot Lots/Playground
Water Access N
View Garden/Lawn
Roof Type Composite
Accessibility None
Porch Deck(s), Porch(es)
Road Frontage City/County
Attached Garage 2
Total Parking Spaces 2
Garage Y
Building
Lot Description Cul-de-sac, Landscaping, Premium
Story 3
Foundation Brick/Mortar
Sewer Public Sewer
Water Public
Architectural Style Colonial
Level or Stories 3
Additional Building Above Grade, Below Grade
New Construction N
Schools
Elementary Schools Sanders Corner
Middle Schools Trailside
High Schools Stone Bridge
School District Loudoun County Public Schools
Others
Pets Allowed Y
HOA Fee Include Common Area Maintenance,Snow Removal
Senior Community No
Tax ID 117271967000
Ownership Fee Simple
SqFt Source Assessor
Acceptable Financing Conventional, Cash, FHA, VA, Other
Listing Terms Conventional, Cash, FHA, VA, Other
Financing Conventional,Cash,FHA,VA,Other
Special Listing Condition Standard
Pets Allowed Dogs OK, Cats OK
Read Less

Bought with Anne A Carter • Fathom Realty
GET MORE INFORMATION




