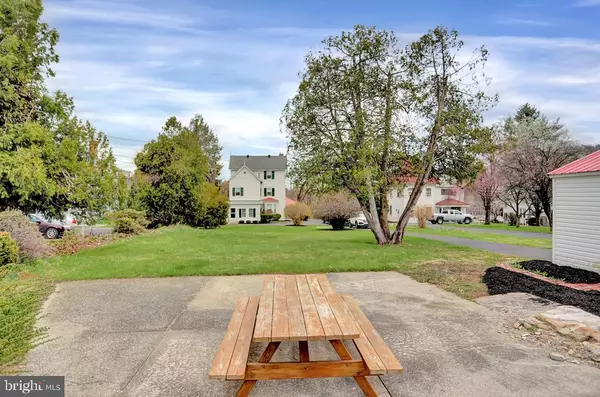For more information regarding the value of a property, please contact us for a free consultation.
404 S LOGAN BLVD Lewistown, PA 17044
Want to know what your home might be worth? Contact us for a FREE valuation!

Our team is ready to help you sell your home for the highest possible price ASAP
Key Details
Sold Price $190,000
Property Type Single Family Home
Listing Status Sold
Purchase Type For Sale
Square Footage 2,776 sqft
Price per Sqft $68
Subdivision None Available
MLS Listing ID PAMF2033366
Sold Date 06/09/22
Style Other
Bedrooms 5
Full Baths 1
Half Baths 2
HOA Y/N N
Abv Grd Liv Area 2,396
Originating Board CPENN
Year Built 1930
Annual Tax Amount $2,633
Tax Year 2021
Lot Size 0.631 Acres
Acres 0.62
Lot Dimensions 355
Property Description
5 bedroom, 1 full bath, 3 half bath home with lots of charm and character located close to schools and Kish/Derry Park. First floor contains half bath, mud/laundry room, kitchen with built-in banquette, dining room and living room with fireplaces, an awesome sitting area/parlor and a half bath. There is a delightful screen porch off the dining room. The second floor has 4 spacious bedrooms and a full bath. The third floor contains a bedroom, half bath(space for a shower) and unfinished attic storage areas. The basement has a cozy tongue and groove paneled room with wet bar, a half bath and mechanical room. The yard is large enough to accomodate a vegetable garden plus the many trees and shrubs already in place. There is adequate paved parking and a newer 1 car detached garage. Heat is supplied by a Natural gas boiler and there is a natural gas water heater. Upper level windows are mostly vinyl replacement while the lower level ahs original windows with storms. You will love the stained glass on the stairway foyer. Possible home based business opportunity to take advantage of the great exposure. No VA, FHA or USDA financing.
Location
State PA
County Mifflin
Area Burnham Boro (156080)
Rooms
Other Rooms Living Room, Dining Room, Kitchen, Bedroom 1, Full Bath, Half Bath
Basement Partial, Partially Finished, Walkout Stairs
Interior
Interior Features Attic, Breakfast Area, Other, Wood Floors, Wet/Dry Bar
Heating Radiant
Cooling Window Unit(s)
Fireplaces Number 2
Fireplaces Type Brick, Wood
Fireplace Y
Window Features Replacement
Heat Source Natural Gas
Exterior
Exterior Feature Porch(es)
Garage Spaces 1.0
Roof Type Rubber,Shingle
Accessibility None
Porch Porch(es)
Total Parking Spaces 1
Garage Y
Building
Lot Description Other
Story 2.5
Sewer Public Sewer
Water Public
Architectural Style Other
Level or Stories 2.5
Additional Building Above Grade, Below Grade
New Construction N
Schools
Elementary Schools Indian Valley
Middle Schools Mifflin County Middle
High Schools Mifflin County High
School District Mifflin County
Others
Tax ID 08 ,21-0202
Ownership Fee Simple
Special Listing Condition Standard, Probate Listing
Read Less

Bought with Sherri Heller • Gold Key Real Estate & Appraising
GET MORE INFORMATION




