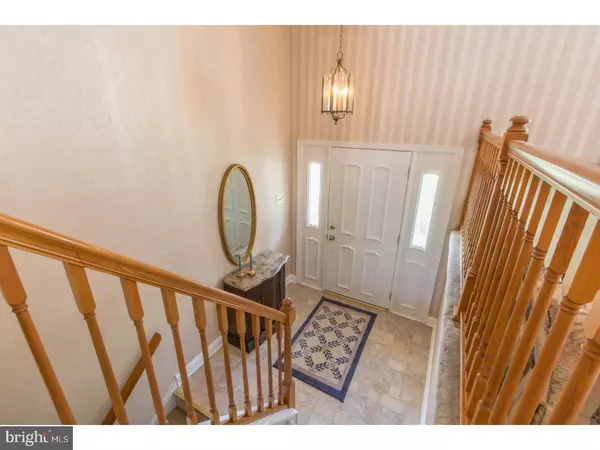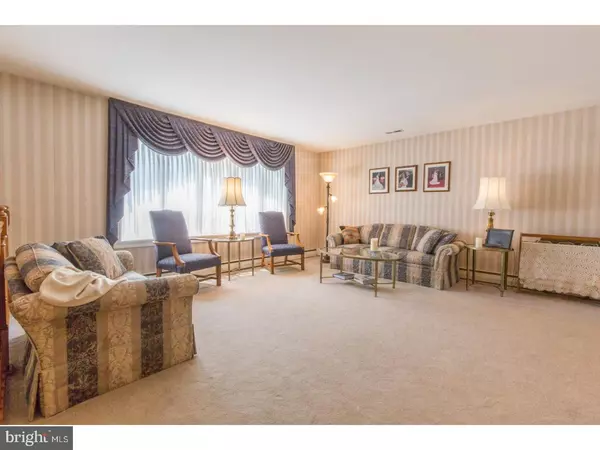For more information regarding the value of a property, please contact us for a free consultation.
387 HANCOCK RD Warminster, PA 18974
Want to know what your home might be worth? Contact us for a FREE valuation!

Our team is ready to help you sell your home for the highest possible price ASAP
Key Details
Sold Price $337,000
Property Type Single Family Home
Sub Type Detached
Listing Status Sold
Purchase Type For Sale
Square Footage 1,800 sqft
Price per Sqft $187
Subdivision Coventry Farms
MLS Listing ID 1000908792
Sold Date 07/09/18
Style Traditional,Split Level
Bedrooms 4
Full Baths 2
Half Baths 1
HOA Y/N N
Abv Grd Liv Area 1,800
Originating Board TREND
Year Built 1963
Annual Tax Amount $5,132
Tax Year 2018
Lot Size 10,125 Sqft
Acres 0.23
Lot Dimensions 75X135
Property Description
What a wonderful place to call home! Situated in the sought after cozy neighborhood of Coventry Farms you will find this gem?as soon as you drive up you can feel the love & immediately know this home has been meticulously maintained & lots of fun times have been spent here with family, neighbors & friends! Inside this spacious floor plan offers many possibilities. The formal living room features a bright bay window & so does the formal dining room, the remodeled granite kitchen has been carefully thought out with lots of 42" cabinets & counterspace, G.E. double oven, G.E. microwave, Maytag dishwasher, recessed lighting, wainscoting & a 2nd staircase to lower level, all add to the charm. Upstairs features a lovely remodeled hall bath, 2 bedrooms with double closets & lighted ceiling fans, the main bedroom has newer wall to wall carpeting & a beautifully updated bathroom. On the lower level there is new flooring & a large room currently being used as a bedroom, but would be a great office, the Family Room offers a brick fireplace & a large window overlooking the gorgeous rear yard. Then onto the huge covered porch that adds to the entertaining aspect of this home. The 1 car garage, a laundry area, lots of storage & powder room complete this level. The fenced backyard is where you want to be! Enjoy this heated salt water pool perfect to relax after a long day or wonderful for entertaining 50 of your closest friends! Some of the other highlights to point out- newer roof (with transferable warranty), shed (4 yrs old), pool cover (3 yrs old), pool recently resurfaced, new 200 amp electric panel, kitchen & all baths recently remodeled, newer windows, central A/C unit (4 yrs old-2 wall units were there when sellers bought the home, they are not necessary, just were never removed) gutter guards (2005), all new doors & utility tub (2014), whole new driveway (2014), replaced sidewalk & new walkway (2007) Convenient location, close to everything. This home has is all & it's waiting for a new owner to enjoy it! Welcome Home!
Location
State PA
County Bucks
Area Warminster Twp (10149)
Zoning R2
Rooms
Other Rooms Living Room, Dining Room, Primary Bedroom, Bedroom 2, Bedroom 3, Kitchen, Family Room, Bedroom 1, Laundry, Other, Attic
Interior
Interior Features Butlers Pantry, Ceiling Fan(s), Stall Shower, Kitchen - Eat-In
Hot Water Electric
Heating Oil, Hot Water, Baseboard
Cooling Central A/C, Wall Unit
Flooring Fully Carpeted, Vinyl, Tile/Brick
Fireplaces Number 1
Fireplaces Type Brick
Equipment Cooktop, Oven - Double, Oven - Self Cleaning, Dishwasher, Refrigerator, Disposal, Built-In Microwave
Fireplace Y
Window Features Bay/Bow,Replacement
Appliance Cooktop, Oven - Double, Oven - Self Cleaning, Dishwasher, Refrigerator, Disposal, Built-In Microwave
Heat Source Oil
Laundry Lower Floor
Exterior
Exterior Feature Patio(s), Porch(es)
Parking Features Inside Access, Garage Door Opener
Garage Spaces 1.0
Fence Other
Pool In Ground
Utilities Available Cable TV
Water Access N
Roof Type Shingle
Accessibility Mobility Improvements
Porch Patio(s), Porch(es)
Attached Garage 1
Total Parking Spaces 1
Garage Y
Building
Lot Description Level, Open, Front Yard, Rear Yard, SideYard(s)
Story Other
Sewer Public Sewer
Water Public
Architectural Style Traditional, Split Level
Level or Stories Other
Additional Building Above Grade
New Construction N
Schools
School District Centennial
Others
Senior Community No
Tax ID 49-025-160
Ownership Fee Simple
Acceptable Financing Conventional, VA, FHA 203(b)
Listing Terms Conventional, VA, FHA 203(b)
Financing Conventional,VA,FHA 203(b)
Read Less

Bought with Maria R Imle • RE/MAX Centre Realtors



