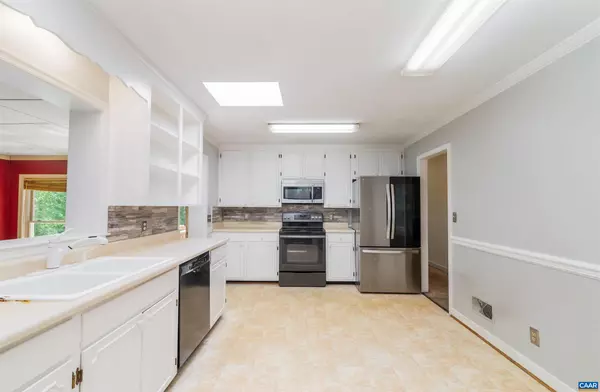For more information regarding the value of a property, please contact us for a free consultation.
555 STONEFIELD CIR Earlysville, VA 22936
Want to know what your home might be worth? Contact us for a FREE valuation!

Our team is ready to help you sell your home for the highest possible price ASAP
Key Details
Sold Price $431,000
Property Type Single Family Home
Sub Type Detached
Listing Status Sold
Purchase Type For Sale
Square Footage 2,564 sqft
Price per Sqft $168
Subdivision Earlysville Heights
MLS Listing ID 652876
Sold Date 07/09/24
Style Split Foyer,Split Level
Bedrooms 4
Full Baths 3
HOA Y/N N
Abv Grd Liv Area 1,364
Originating Board CAAR
Year Built 1973
Annual Tax Amount $3,205
Tax Year 2023
Lot Size 0.870 Acres
Acres 0.87
Property Description
This 4-bed, 3-bath, 2,564-fin sq ft brick home is conveniently located on a quiet cul-de-sac street within Earlysville Heights neighborhood, just 5-10 minutes from the Charlottesville-Albemarle Airport, Hollymead Town Center (Target, restaurants, grocery), and Ivy Creek Foundation and 15-minutes from NGIC and Charlottesville! The level, partly-shaded 0.87-acre yard with shed is perfect for kids or pets to explore and/or to establish a large garden within. Prepare meals in the updated eat-in kitchen, featuring a new electric range, backsplash, white painted cabinets, and beautiful views of the backyard. Dine with family in the wainscoting-lined formal dining room or grill out more casually on the sunny back deck and covered back patio. Spend quality time with friends within the spacious basement den, featuring a brick fireplace and wet bar (with a full-size refrigerator that conveys!) or around the backyard fire pit. Utilize the basement study/office as a 5th bedroom or exercise room! Ample attic storage space, gutter guards, and a water filtration system are only a few of the many convenient features that the new owner of this home will appreciate! Open House Sun 05/19 12-2PM!,Formica Counter,Painted Cabinets,Fireplace in Family Room,Fireplace in Living Room
Location
State VA
County Albemarle
Zoning R
Rooms
Other Rooms Living Room, Dining Room, Kitchen, Den, Foyer, Study, Sun/Florida Room, Laundry, Full Bath, Additional Bedroom
Basement Fully Finished, Full, Heated, Interior Access, Outside Entrance, Walkout Level, Windows
Main Level Bedrooms 3
Interior
Interior Features Wet/Dry Bar, Breakfast Area, Kitchen - Eat-In, Entry Level Bedroom, Primary Bath(s)
Heating Baseboard, Central, Heat Pump(s)
Cooling Central A/C, Heat Pump(s), Window Unit(s)
Flooring Carpet, Ceramic Tile, Hardwood, Laminated
Fireplaces Number 2
Fireplaces Type Brick, Wood
Equipment Dryer, Washer, Dishwasher, Oven/Range - Electric, Microwave, Refrigerator
Fireplace Y
Window Features Double Hung
Appliance Dryer, Washer, Dishwasher, Oven/Range - Electric, Microwave, Refrigerator
Exterior
Fence Other, Partially
View Garden/Lawn, Trees/Woods
Roof Type Composite
Street Surface Other
Accessibility None
Garage N
Building
Lot Description Landscaping, Level, Private, Open, Sloping, Partly Wooded, Cul-de-sac
Foundation Block
Sewer Septic Exists
Water Well
Architectural Style Split Foyer, Split Level
Additional Building Above Grade, Below Grade
New Construction N
Schools
Elementary Schools Broadus Wood
High Schools Albemarle
School District Albemarle County Public Schools
Others
HOA Fee Include Common Area Maintenance
Senior Community No
Ownership Other
Security Features Smoke Detector
Special Listing Condition Standard
Read Less

Bought with BECKY CROWE • CHARLOTTESVILLE SOLUTIONS



