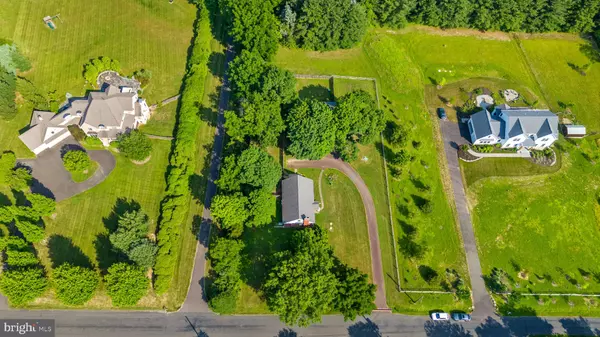For more information regarding the value of a property, please contact us for a free consultation.
117 KING RD Chalfont, PA 18914
Want to know what your home might be worth? Contact us for a FREE valuation!

Our team is ready to help you sell your home for the highest possible price ASAP
Key Details
Sold Price $475,000
Property Type Single Family Home
Sub Type Detached
Listing Status Sold
Purchase Type For Sale
Square Footage 1,334 sqft
Price per Sqft $356
Subdivision None Available
MLS Listing ID PABU2073614
Sold Date 07/10/24
Style Ranch/Rambler
Bedrooms 3
Full Baths 1
HOA Y/N N
Abv Grd Liv Area 1,334
Originating Board BRIGHT
Year Built 1961
Annual Tax Amount $5,207
Tax Year 2022
Lot Size 1.000 Acres
Acres 1.0
Lot Dimensions 0.00 x 0.00
Property Description
Welcome to this charming single-family ranch home, nestled in the highly sought-after Central Bucks School District and just minutes away from the serene Peace Valley Park. This delightful 3-bedroom, 1-bath residence sits on a generous 1-acre lot, offering both privacy and ample outdoor space. Recent upgrades ensure peace of mind, including a new septic system, roof, furnace, whole-house generator, and water softener. The home features beautiful hardwood floors throughout that can be refinished to your taste. The oversized detached 2-car garage provides plenty of storage and workspace. The walk-up attic presents an exciting opportunity to create additional living space or a luxurious primary suite, while the full unfinished basement offers endless possibilities for customization. Don't miss the chance to make this lovingly property your new home. Multiple Offers Received, seller requesting highest & best Monday 6/24 5pm.
Location
State PA
County Bucks
Area New Britain Twp (10126)
Zoning AG-RC
Rooms
Other Rooms Living Room, Dining Room, Primary Bedroom, Bedroom 2, Bedroom 3, Kitchen, Basement, Attic
Basement Unfinished, Outside Entrance
Main Level Bedrooms 3
Interior
Hot Water Electric
Heating Baseboard - Hot Water
Cooling Window Unit(s)
Flooring Hardwood, Ceramic Tile
Fireplaces Number 1
Fireplace Y
Heat Source Oil
Laundry Basement
Exterior
Exterior Feature Patio(s)
Parking Features Garage - Front Entry, Oversized
Garage Spaces 10.0
Fence Partially
Water Access N
Roof Type Architectural Shingle
Accessibility None
Porch Patio(s)
Total Parking Spaces 10
Garage Y
Building
Story 1
Foundation Block
Sewer On Site Septic
Water Well
Architectural Style Ranch/Rambler
Level or Stories 1
Additional Building Above Grade, Below Grade
New Construction N
Schools
School District Central Bucks
Others
Senior Community No
Tax ID 26-004-042-001
Ownership Fee Simple
SqFt Source Assessor
Special Listing Condition Standard
Read Less

Bought with Stacey L DeLong • Iron Valley Real Estate Quakertown
GET MORE INFORMATION




