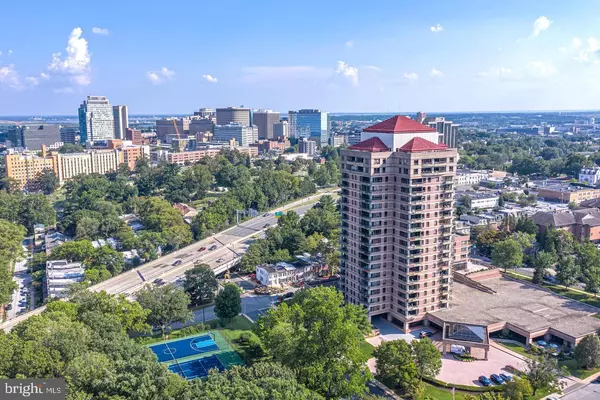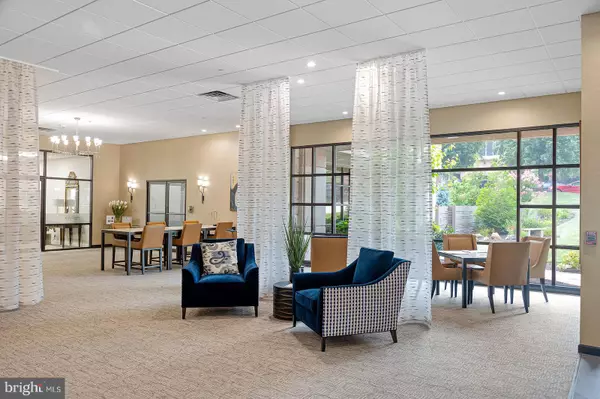For more information regarding the value of a property, please contact us for a free consultation.
1100-UNIT 1108 LOVERING AVE #1108 Wilmington, DE 19806
Want to know what your home might be worth? Contact us for a FREE valuation!

Our team is ready to help you sell your home for the highest possible price ASAP
Key Details
Sold Price $475,000
Property Type Condo
Sub Type Condo/Co-op
Listing Status Sold
Purchase Type For Sale
Subdivision Park Plaza
MLS Listing ID DENC2060048
Sold Date 06/28/24
Style Contemporary
Bedrooms 2
Full Baths 2
Condo Fees $2,657/qua
HOA Y/N N
Originating Board BRIGHT
Year Built 1986
Annual Tax Amount $6,210
Tax Year 2022
Lot Dimensions 0.00 x 0.00
Property Description
Park Plaza Condominiums, beautifully renovated 11th floor residence by Giorgi Kitchens featuring 1308sf. two (2) Bedroom with two (2) Bathrooms in an open floorplan. Sunny Southwest exposure.
Updated Kitchen featuring high end appliances, an island for dining and lots of cabinet storage space opening to a spacious living room and dining room. Custom doors throughout, and drywalled ceilings with recessed lighting. Hardwood floors in the open floorplan.
The primary bedroom offers a large room for a sitting area and a walk-in closet. The master bath offers a vanity storage and no lip, walk-in shower.
The 2nd room can be a bedroom/office/den with a 2nd bathroom for guests.
Park Plaza is located blocks away from all neighborhood shopping, coffee shops and many restaurants. Wilmington's Amtrak station has hourly trains to New York and Washington, DC.
Park Plaza Condominiums is a no pet, no smoking building.
Location
State DE
County New Castle
Area Wilmington (30906)
Zoning 26R5-B
Direction Southwest
Rooms
Main Level Bedrooms 2
Interior
Interior Features Floor Plan - Open, Kitchen - Gourmet, Dining Area
Hot Water Electric
Heating Heat Pump - Electric BackUp
Cooling Geothermal
Fireplace N
Heat Source Electric
Exterior
Parking Features Garage Door Opener
Garage Spaces 1.0
Parking On Site 1
Utilities Available Cable TV Available, Electric Available
Amenities Available Common Grounds, Elevator, Fax/Copying, Fitness Center, Meeting Room, Party Room, Pool - Indoor, Storage Bin
Water Access N
Roof Type Flat
Accessibility 32\"+ wide Doors
Attached Garage 1
Total Parking Spaces 1
Garage Y
Building
Story 1
Unit Features Hi-Rise 9+ Floors
Sewer Public Sewer
Water Public
Architectural Style Contemporary
Level or Stories 1
Additional Building Above Grade, Below Grade
New Construction N
Schools
School District Red Clay Consolidated
Others
Pets Allowed N
HOA Fee Include Cable TV,Common Area Maintenance,Lawn Maintenance,Management,Parking Fee,Pool(s),Reserve Funds,Sewer,Snow Removal,Trash,Water
Senior Community No
Tax ID 26-021.10-069.C.1108
Ownership Condominium
Security Features 24 hour security,Desk in Lobby,Resident Manager,Security System,Sprinkler System - Indoor,Surveillance Sys
Special Listing Condition Standard
Read Less

Bought with Holly M Henderson-Smith • Pantano Real Estate Inc



