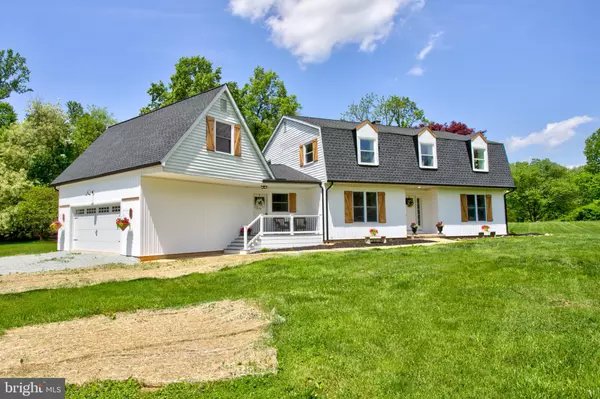For more information regarding the value of a property, please contact us for a free consultation.
1223 RIDGE RD Rising Sun, MD 21911
Want to know what your home might be worth? Contact us for a FREE valuation!

Our team is ready to help you sell your home for the highest possible price ASAP
Key Details
Sold Price $660,000
Property Type Single Family Home
Sub Type Detached
Listing Status Sold
Purchase Type For Sale
Square Footage 2,978 sqft
Price per Sqft $221
Subdivision None Available
MLS Listing ID MDCC2012766
Sold Date 07/01/24
Style Dutch
Bedrooms 4
Full Baths 2
Half Baths 1
HOA Y/N N
Abv Grd Liv Area 2,978
Originating Board BRIGHT
Year Built 1977
Annual Tax Amount $3,844
Tax Year 2024
Lot Size 7.360 Acres
Acres 7.36
Property Description
Welcome to a remarkable transformation where original charm meets modem luxury. This exceptional barn-style home, crowned with a distinctive Gambrel roof, presents a unique living experience on a sprawling 7.36+/- acre oasis. Freshly renovated, every inch of this property, extending over 3,000 square feet, radiates newness and sophistication.
As you step inside, you're greeted by an expansive open floor plan that artfully blends living, dining, and kitchen areas into a cohesive and inviting space. The heart of the home is the state-of-the-art kitchen, designed for both the avid cook and the entertainer. It features brand-new stainless steel appliances, granite countertops, and ample storage solutions.
This home hosts four exquisite bedrooms, providing comfort and privacy for all members of the household. The master suite, a serene retreat, boasts its own en-suite bathroom equipped with premium fixtures and finishes, including a walk-in shower and a free-standing tub, offering a spa-like expenence.
Completing the layout is one additional bathrooms and a convenient half bath, each showcasing contemporary designs and sleek aesthetics to serve your family and guests.
Outside, the vast 7-acre property offers a canvas for your imagination. Whether you envisage vibrant gardens, outdoor living spaces, or simply savoring the uninterrupted tranquility, this land holds unlimited potential. The picturesque scenery, accentuated by the home's iconic Gambrel roof, creates a postcard-perfect setting for both relaxation and adventure. With an open floor plan and a flawless blend of modern updates and timeless elegance, this property is not just a house-it's a lifestyle opportunity.
Situated in a serene location that feels worlds away, yet conveniently close to essential amenities, this home offers the best of both worlds. Seize the chance to own a slice of paradise, where every day feels like a getaway.
Your dream home awaits. Schedule your visit today and step into a life of unparalleled beauty and tranquility.
Location
State MD
County Cecil
Zoning RR
Direction South
Rooms
Basement Full
Main Level Bedrooms 4
Interior
Interior Features Attic, Bar, Carpet, Dining Area, Floor Plan - Open, Kitchen - Eat-In, Primary Bath(s), Tub Shower, Walk-in Closet(s), Wood Floors
Hot Water Electric
Heating Forced Air
Cooling Central A/C
Flooring Hardwood
Fireplaces Number 2
Equipment Oven - Single, Oven/Range - Electric, Refrigerator, Water Heater
Fireplace Y
Window Features Replacement
Appliance Oven - Single, Oven/Range - Electric, Refrigerator, Water Heater
Heat Source Electric
Laundry Main Floor
Exterior
Parking Features Garage - Front Entry
Garage Spaces 6.0
Utilities Available Electric Available
Water Access N
View Trees/Woods
Roof Type Shingle
Street Surface Paved
Accessibility None
Road Frontage Boro/Township
Attached Garage 6
Total Parking Spaces 6
Garage Y
Building
Lot Description Backs to Trees, Partly Wooded
Story 2
Foundation Block
Sewer On Site Septic
Water Private
Architectural Style Dutch
Level or Stories 2
Additional Building Above Grade, Below Grade
Structure Type Dry Wall
New Construction Y
Schools
School District Cecil County Public Schools
Others
Pets Allowed Y
Senior Community No
Tax ID 0806025447
Ownership Fee Simple
SqFt Source Assessor
Acceptable Financing Cash, Conventional, Farm Credit Service
Horse Property Y
Horse Feature Horses Allowed
Listing Terms Cash, Conventional, Farm Credit Service
Financing Cash,Conventional,Farm Credit Service
Special Listing Condition Standard
Pets Allowed No Pet Restrictions
Read Less

Bought with Denise R Patrick • Long & Foster Real Estate, Inc.
GET MORE INFORMATION




