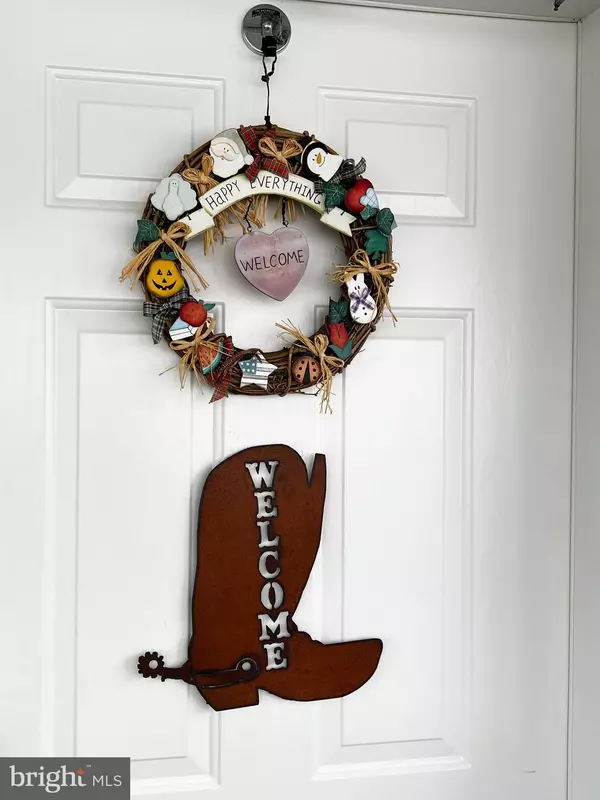For more information regarding the value of a property, please contact us for a free consultation.
504 MAPLE DR Green Lane, PA 18054
Want to know what your home might be worth? Contact us for a FREE valuation!

Our team is ready to help you sell your home for the highest possible price ASAP
Key Details
Sold Price $80,000
Property Type Manufactured Home
Sub Type Manufactured
Listing Status Sold
Purchase Type For Sale
Square Footage 1,088 sqft
Price per Sqft $73
Subdivision Green Hill Mhp
MLS Listing ID PAMC2102038
Sold Date 06/28/24
Style Modular/Pre-Fabricated
Bedrooms 2
Full Baths 2
HOA Y/N N
Abv Grd Liv Area 1,088
Originating Board BRIGHT
Land Lease Amount 841.0
Land Lease Frequency Monthly
Year Built 2003
Annual Tax Amount $648
Tax Year 2022
Lot Dimensions 0.00 x 0.00
Property Description
Explore this charming two-bedroom, two-bath single-wide home located in the Green Hill Mobile Home Park community, Green Lane, within the Upper Perkiomen School District. Enjoy the airy open-concept living room and an eat-in-kitchen and a convenient laundry room, all complemented by covered parking for added ease. Recent updates include modern front windows (2021) and roof (2021) and recently serviced HVAC system (2024). Additional amenities feature a generously sized shed for storage, a delightful garden plot, and a cozy covered porch perfect for unwinding in the evenings. The monthly lot rent covers essential services such as sewer, water, trash removal, and snow removal from common areas. With its proximity to schools, shopping options, and the scenic Montgomery County Park at Green Lane, as well as easy access to commuter routes including Rt 29, Rt 63, Rt 663, and Rt 73, this residence presents an exceptional opportunity at affordable home ownership. Schedule your tour today and seize this wonderful chance to make this house YOUR home!
Location
State PA
County Montgomery
Area Marlborough Twp (10645)
Zoning MOBILE HOME DISTRICT
Rooms
Other Rooms Living Room, Kitchen, Bedroom 1, Laundry, Bathroom 2
Main Level Bedrooms 2
Interior
Interior Features Carpet, Ceiling Fan(s), Combination Kitchen/Dining, Kitchen - Island, Dining Area, Soaking Tub, Stall Shower, Window Treatments
Hot Water Natural Gas
Heating Forced Air
Cooling Central A/C
Fireplaces Number 1
Fireplaces Type Free Standing, Gas/Propane
Equipment Built-In Range, Dishwasher, Dryer, Dryer - Electric, Refrigerator, Stove, Washer
Fireplace Y
Appliance Built-In Range, Dishwasher, Dryer, Dryer - Electric, Refrigerator, Stove, Washer
Heat Source Natural Gas
Laundry Main Floor
Exterior
Exterior Feature Porch(es)
Garage Spaces 2.0
Water Access N
Roof Type Architectural Shingle
Accessibility None
Porch Porch(es)
Total Parking Spaces 2
Garage N
Building
Story 1
Sewer Public Sewer
Water Public
Architectural Style Modular/Pre-Fabricated
Level or Stories 1
Additional Building Above Grade, Below Grade
New Construction N
Schools
School District Upper Perkiomen
Others
Pets Allowed Y
Senior Community No
Tax ID 45-00-03373-011
Ownership Land Lease
SqFt Source Assessor
Acceptable Financing Cash, Other
Listing Terms Cash, Other
Financing Cash,Other
Special Listing Condition Standard
Pets Allowed Breed Restrictions, Case by Case Basis
Read Less

Bought with Kristi Medvetz • Herb Real Estate, Inc.
GET MORE INFORMATION




