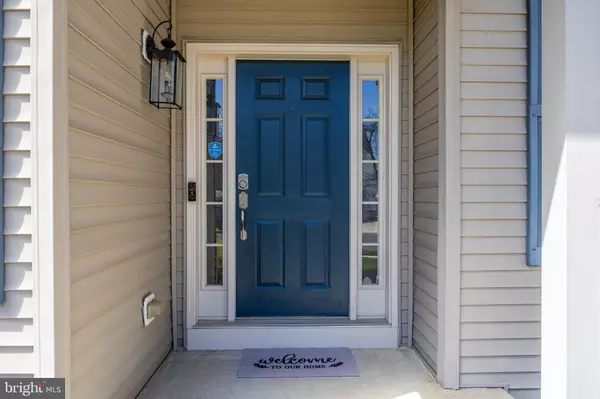For more information regarding the value of a property, please contact us for a free consultation.
6 OAKBOURNE CT Bordentown, NJ 08505
Want to know what your home might be worth? Contact us for a FREE valuation!

Our team is ready to help you sell your home for the highest possible price ASAP
Key Details
Sold Price $825,000
Property Type Single Family Home
Sub Type Detached
Listing Status Sold
Purchase Type For Sale
Square Footage 3,314 sqft
Price per Sqft $248
Subdivision Meadow Run
MLS Listing ID NJBL2063356
Sold Date 06/28/24
Style Colonial
Bedrooms 4
Full Baths 3
Half Baths 1
HOA Fees $85/mo
HOA Y/N Y
Abv Grd Liv Area 3,314
Originating Board BRIGHT
Year Built 2004
Annual Tax Amount $13,434
Tax Year 2023
Lot Size 9,348 Sqft
Acres 0.21
Lot Dimensions 0.00 x 0.00
Property Description
Opportunity knocks in red-hot Bordentown! Welcome to 6 Oakbourne Ct in The Preserve at Meadow Run. This expansive Solebury Grand model, located towards the end of a cul-de-sac offers this energy certified 4 bedrooms and 3.5 bathrooms. Enter into the wide and welcoming foyer, you will find the formal living and dinning rooms, perfect for those holiday gatherings. Gleaming hardwood floors lead into the sweeping family room with vaulted ceilings, oversized windows and gas log fireplace, which opens to the bright, and spacious breakfast nook. This leads to the ample kitchen featuring a large island and with a granite counter top throughout. In addition, you will find custom ceramic back splash, custom stainless steel range hood, along with recently upgraded stainless steel appliances and custom cabinet pulls. Walk-in pantry and a laundry room with a stationary tub located right off of the kitchen, perfect for multi tasking! Rounding out the first floor, a private office/library overlooking the back yard, and a half bath. Step out from the kitchen to the secluded back yard, you will find a boasting EP Henry patio, walkway and a storage shed.
Up the stairs to the 2nd floor, the hallway overlooks the family room and the kitchen. The hallway leads to the master suite offering three walk in closets, a sitting room or 2nd office, and the master bath with upgraded stall shower and vanity. Three other nicely sized bedrooms and a modern ceramic full bathroom complete the upstairs.
In the basement, there are endless possibilities. Expansive full finished basement offering two bonus rooms, which is perfect for home theater, gaming, or home gym. Full ceramic bath and several storage rooms complete the basement. Other home features include two-zone heating and cooling, custom crown moldings, abundant recess lighting throughout the house, ring doorbell and two Nest thermostats. The two-car garage comes pre-wired for electric vehicle charging station (charger excluded).
Bordentown offers small town charm with outstanding restaurants, breweries, nightlife, and is centrally located for commuting to NYC, Philadelphia, and a short drive to the Hamilton Train Station. Don't wait, as this will not last long!
Location
State NJ
County Burlington
Area Bordentown Twp (20304)
Zoning RES
Rooms
Basement Full, Fully Finished
Interior
Hot Water Natural Gas
Heating Forced Air
Cooling Central A/C
Fireplace N
Heat Source Natural Gas
Exterior
Parking Features Garage - Front Entry, Inside Access
Garage Spaces 2.0
Water Access N
Accessibility None
Attached Garage 2
Total Parking Spaces 2
Garage Y
Building
Story 2
Foundation Slab
Sewer Public Sewer
Water Public
Architectural Style Colonial
Level or Stories 2
Additional Building Above Grade, Below Grade
New Construction N
Schools
School District Bordentown Regional School District
Others
Senior Community No
Tax ID 04-00138 06-00176
Ownership Fee Simple
SqFt Source Assessor
Special Listing Condition Standard
Read Less

Bought with Joseph Colella • EXP Realty, LLC



