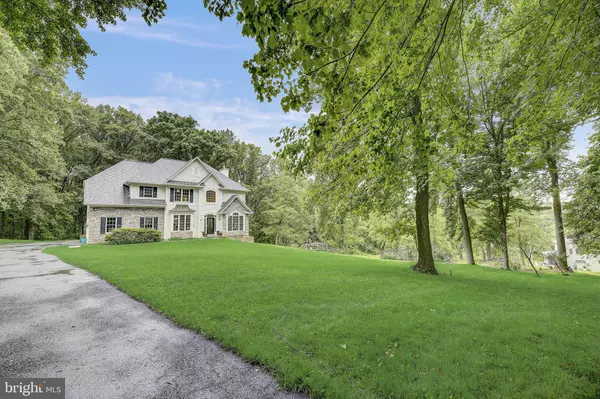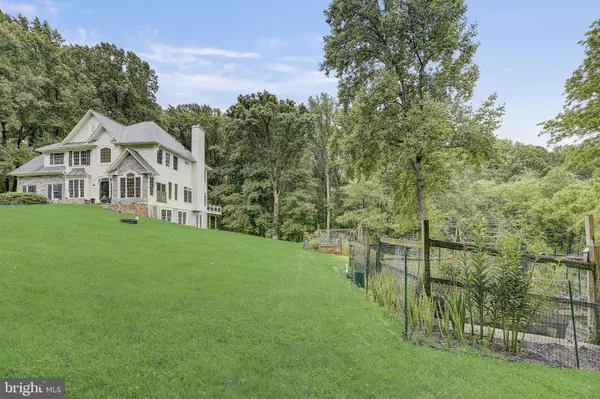For more information regarding the value of a property, please contact us for a free consultation.
18725 BROOKE RD Sandy Spring, MD 20860
Want to know what your home might be worth? Contact us for a FREE valuation!

Our team is ready to help you sell your home for the highest possible price ASAP
Key Details
Sold Price $1,060,000
Property Type Single Family Home
Sub Type Detached
Listing Status Sold
Purchase Type For Sale
Square Footage 3,054 sqft
Price per Sqft $347
Subdivision None Available
MLS Listing ID MDMC2133476
Sold Date 06/28/24
Style Colonial
Bedrooms 4
Full Baths 3
Half Baths 1
HOA Y/N N
Abv Grd Liv Area 3,054
Originating Board BRIGHT
Year Built 2002
Annual Tax Amount $6,745
Tax Year 2024
Lot Size 2.050 Acres
Acres 2.05
Property Description
Step into an unparalleled retreat at 18725 Brooke Rd nestled amidst lush woodlands, introducing an exclusive property spanning 2.05 acres. This exceptional property showcases a bespoke Colonial style residence, an extensive outdoor entertainment area, and a generously-sized attached garage alongside a sprawling driveway and parking pad to accommodate multiple vehicles. Upon arrival, be captivated by this charming home adorned with premium materials, radiating a luminous and inviting ambiance throughout. Inside, revel in the contemporary allure of 9-foot ceilings on the 1st & 2nd levels, fresh paint and new floors, panoramic windows framing scenic vistas, and a revamped gourmet kitchen boasting a spacious island, new countertops, new cabinetry and sleek new stainless-steel appliances and sink. Custom fixtures and seamless indoor-outdoor transitions enhance the allure of the interior spaces, where a grand two-story foyer sets the stage for gracious living. A harmonious flow leads from the living room to a formal dining area and onward to the updated kitchen, seamlessly merging with the family room. Access a deck and patio for effortless outdoor enjoyment, while a convenient mudroom/laundry area on the main level adds practicality and convenience. Upstairs, discover generously-appointed bedrooms and a versatile office (bonus room), with the primary suite offering a Juliet balcony, walk-in closet, and spa-like ensuite bath. New bath countertops, sinks, mirrors & faucets. The walk-out lower level presents an opportunity for personalized expansion, with rough-in plumbing for a future bathroom. Outside, a back deck with a grill, a cozy firepit patio and multiple gardening beds invite outdoor leisure amidst the expansive grounds, promising endless possibilities for customization and enjoyment. Experience open views of the sun setting 365 days/year. There are 2 heating zones with HVAC systems replaced in 2021 & 2022, along w/ a new roof in 2023, new gutters in 2024, & new hot water heater in 2020. Hurry - Won't last long!
Location
State MD
County Montgomery
Zoning RC
Rooms
Other Rooms Living Room, Dining Room, Kitchen, Family Room, Foyer, Office, Half Bath
Basement Connecting Stairway, Daylight, Full, Outside Entrance, Rear Entrance, Unfinished, Windows
Interior
Hot Water Propane
Heating Central
Cooling Central A/C
Fireplaces Number 1
Equipment Cooktop, Dishwasher, Disposal, Dryer, Microwave, Oven - Wall, Range Hood, Refrigerator, Stove, Stainless Steel Appliances, Washer
Fireplace Y
Appliance Cooktop, Dishwasher, Disposal, Dryer, Microwave, Oven - Wall, Range Hood, Refrigerator, Stove, Stainless Steel Appliances, Washer
Heat Source Propane - Owned, Electric
Laundry Dryer In Unit, Has Laundry, Main Floor, Washer In Unit
Exterior
Parking Features Garage - Side Entry
Garage Spaces 6.0
Water Access N
Accessibility Other
Attached Garage 2
Total Parking Spaces 6
Garage Y
Building
Story 3
Foundation Other
Sewer Private Septic Tank
Water Private, Well
Architectural Style Colonial
Level or Stories 3
Additional Building Above Grade, Below Grade
New Construction N
Schools
Elementary Schools Sherwood
Middle Schools William H. Farquhar
High Schools Sherwood
School District Montgomery County Public Schools
Others
Pets Allowed Y
Senior Community No
Tax ID 160803274855
Ownership Fee Simple
SqFt Source Assessor
Acceptable Financing Cash, Conventional, FHA, VA
Listing Terms Cash, Conventional, FHA, VA
Financing Cash,Conventional,FHA,VA
Special Listing Condition Standard
Pets Allowed No Pet Restrictions
Read Less

Bought with Victoria Northrop • Northrop Realty



