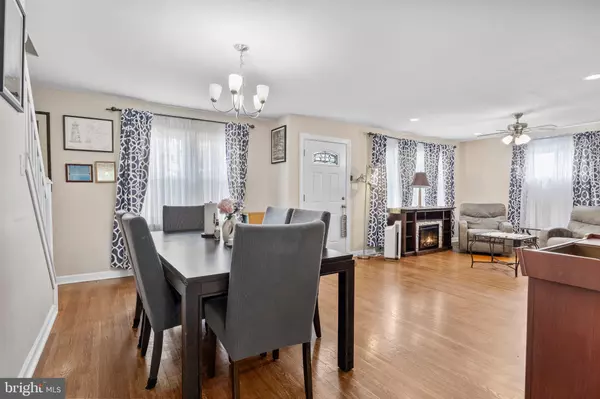For more information regarding the value of a property, please contact us for a free consultation.
1582 OSBOURNE AVE Abington, PA 19001
Want to know what your home might be worth? Contact us for a FREE valuation!

Our team is ready to help you sell your home for the highest possible price ASAP
Key Details
Sold Price $430,000
Property Type Single Family Home
Sub Type Detached
Listing Status Sold
Purchase Type For Sale
Square Footage 1,603 sqft
Price per Sqft $268
Subdivision Roslyn
MLS Listing ID PAMC2103440
Sold Date 06/27/24
Style Cape Cod
Bedrooms 4
Full Baths 2
HOA Y/N N
Abv Grd Liv Area 1,603
Originating Board BRIGHT
Year Built 1960
Annual Tax Amount $5,131
Tax Year 2023
Lot Size 5,062 Sqft
Acres 0.12
Lot Dimensions 62.00 x 0.00
Property Description
***Please be advised that we do have multiple offers and sellers are requesting highest and best offers by Monday, May 13th at 8pm. ***
Beautifully renovated 4-bedroom, 2 full bath single situated on a quiet block in Roslyn. Arrive and you will immediately fall in love and picture yourself relaxing on your front patio. Enter to find nicely refinished hardwood floors throughout. The main level features a spacious living room with recessed lights and ceiling fan and an open concept overlooking the dining area with nice chandelier and an array of natural light. Continue to find a gourmet kitchen complete with a ton of shaker cabinets, granite countertops with subway tiled backsplash, newer stainless-steel appliances including a gas range, built-in microwave and dishwasher and French door refrigerator with water and ice dispenser that is included. The remainder of the main level hosts a bedroom that is currently being used as a home office and a hall bathroom with shower/soaking tub with beautifully tiled surround and shelves, newer vanity, and toilet. The upper level hosts a primary bedroom with walk-in closet, 3rd and 4th bedrooms which both have large closets and a hall bathroom with shower/soaking tub with beautifully tiled surround and shelves, newer vanity, and toilet. The lower level is a full basement that is great for storage and also makes for a great gym, home office or additional living space and has a separate laundry area with dryer and brand-new, high-end washer. The rear of the home has a large, fenced yard that is great for entertaining, and a storage shed. Additional features include a driveway that provides off-street parking for 2 cars, newer heater (2016) and central air conditioner (2022), updated 200-amp electric with newer circuit breakers (2017), newer roof (2016) and the list could go on. Conveniently located within walking distance a playground, schools, shopping, restaurants, and transportation. All of this plus a 1-year AHS warranty is included. Will not disappoint.
Location
State PA
County Montgomery
Area Abington Twp (10630)
Zoning RESIDENTIAL
Rooms
Other Rooms Living Room, Dining Room, Primary Bedroom, Bedroom 2, Bedroom 3, Bedroom 4, Kitchen, Basement, Laundry, Full Bath
Basement Daylight, Full, Drainage System, Interior Access, Sump Pump, Water Proofing System, Windows
Main Level Bedrooms 1
Interior
Interior Features Carpet, Combination Dining/Living, Dining Area, Floor Plan - Traditional, Kitchen - Gourmet, Tub Shower, Upgraded Countertops, Wood Floors
Hot Water Natural Gas
Heating Forced Air
Cooling Central A/C
Flooring Hardwood, Solid Hardwood, Carpet
Equipment Built-In Microwave, Dishwasher, Disposal, Dryer, Icemaker, Microwave, Oven - Self Cleaning, Oven/Range - Gas, Refrigerator, Stainless Steel Appliances, Stove, Washer, Water Heater, Water Dispenser
Fireplace N
Appliance Built-In Microwave, Dishwasher, Disposal, Dryer, Icemaker, Microwave, Oven - Self Cleaning, Oven/Range - Gas, Refrigerator, Stainless Steel Appliances, Stove, Washer, Water Heater, Water Dispenser
Heat Source Natural Gas
Laundry Basement
Exterior
Exterior Feature Patio(s)
Garage Spaces 2.0
Fence Fully, Chain Link
Water Access N
Roof Type Architectural Shingle
Accessibility None
Porch Patio(s)
Total Parking Spaces 2
Garage N
Building
Story 2
Foundation Block
Sewer Public Sewer
Water Public
Architectural Style Cape Cod
Level or Stories 2
Additional Building Above Grade, Below Grade
New Construction N
Schools
School District Abington
Others
Senior Community No
Tax ID 30-00-50452-008
Ownership Fee Simple
SqFt Source Assessor
Acceptable Financing Cash, Conventional, Farm Credit Service, VA
Listing Terms Cash, Conventional, Farm Credit Service, VA
Financing Cash,Conventional,Farm Credit Service,VA
Special Listing Condition Standard
Read Less

Bought with Ping Xu • RE/MAX Edge
GET MORE INFORMATION




