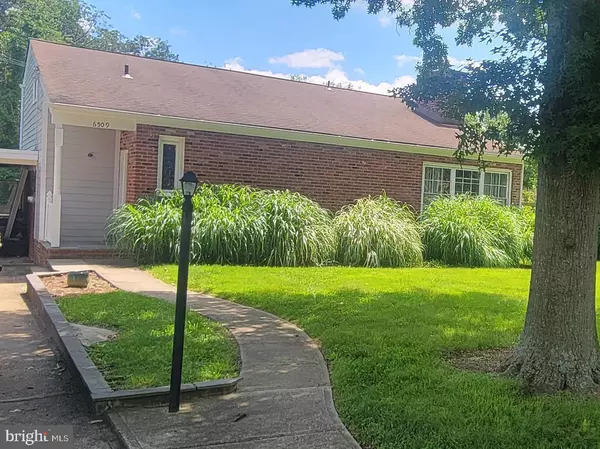For more information regarding the value of a property, please contact us for a free consultation.
6509 TERRY DR Springfield, VA 22150
Want to know what your home might be worth? Contact us for a FREE valuation!

Our team is ready to help you sell your home for the highest possible price ASAP
Key Details
Sold Price $650,000
Property Type Single Family Home
Sub Type Detached
Listing Status Sold
Purchase Type For Sale
Square Footage 1,290 sqft
Price per Sqft $503
Subdivision Springvale
MLS Listing ID VAFX2183394
Sold Date 06/27/24
Style Contemporary,Split Level
Bedrooms 3
Full Baths 2
HOA Y/N N
Abv Grd Liv Area 1,290
Originating Board BRIGHT
Year Built 1956
Annual Tax Amount $7,463
Tax Year 2023
Lot Size 0.400 Acres
Acres 0.4
Property Description
Springfield's best keep secret is Springvale neighborhood. Unbeatable location for convenient living can be found here and it's move in ready! Cute as a button brick contemporary split level in the heart of Springfield on a cul-de-sac. Walkable to Springfield Plaza where you can grocery shop at Whole Foods or Trader Joes. Too many dining options less than 1 mile from here to list! Ideal for commuting with beltway access, Franconia-Springfield metro and bus stops all right there. Large 0.4 flat yard with a carport, plenty of driveway parking and off street parking. Beautiful kitchen and dining room with walkout access to brick patio and large fenced backyard, perfect for entertaining! Come see today why this is the perfect new home for you!
Location
State VA
County Fairfax
Zoning 120
Rooms
Other Rooms Dining Room, Kitchen, Family Room, Foyer, Laundry, Bathroom 1, Bathroom 2
Interior
Interior Features Dining Area, Kitchen - Island, Kitchen - Gourmet, Recessed Lighting, Upgraded Countertops, Wood Floors, Other
Hot Water Natural Gas
Heating Heat Pump(s), Zoned
Cooling Zoned, Heat Pump(s)
Flooring Hardwood, Tile/Brick
Fireplaces Number 1
Fireplaces Type Wood
Equipment Dryer, Disposal, Dishwasher, Microwave, Oven/Range - Gas, Range Hood, Refrigerator, Washer, Water Heater
Furnishings No
Fireplace Y
Window Features Double Hung,Vinyl Clad,Casement
Appliance Dryer, Disposal, Dishwasher, Microwave, Oven/Range - Gas, Range Hood, Refrigerator, Washer, Water Heater
Heat Source Natural Gas, Electric
Laundry Lower Floor
Exterior
Exterior Feature Brick, Patio(s)
Garage Spaces 3.0
Fence Partially, Wood
Utilities Available Cable TV Available, Electric Available, Natural Gas Available, Sewer Available, Water Available
Water Access N
Roof Type Architectural Shingle
Accessibility 2+ Access Exits
Porch Brick, Patio(s)
Total Parking Spaces 3
Garage N
Building
Lot Description Backs to Trees, Cleared, Front Yard, Landscaping, Rear Yard
Story 3
Foundation Slab
Sewer Public Sewer
Water Public
Architectural Style Contemporary, Split Level
Level or Stories 3
Additional Building Above Grade, Below Grade
Structure Type Dry Wall,High
New Construction N
Schools
School District Fairfax County Public Schools
Others
Pets Allowed Y
Senior Community No
Tax ID 0901 02 0247
Ownership Fee Simple
SqFt Source Assessor
Acceptable Financing Conventional, FHA, Cash, VA
Horse Property N
Listing Terms Conventional, FHA, Cash, VA
Financing Conventional,FHA,Cash,VA
Special Listing Condition Standard
Pets Allowed No Pet Restrictions
Read Less

Bought with Dev K Ruchandani • Tunell Realty, LLC
GET MORE INFORMATION




