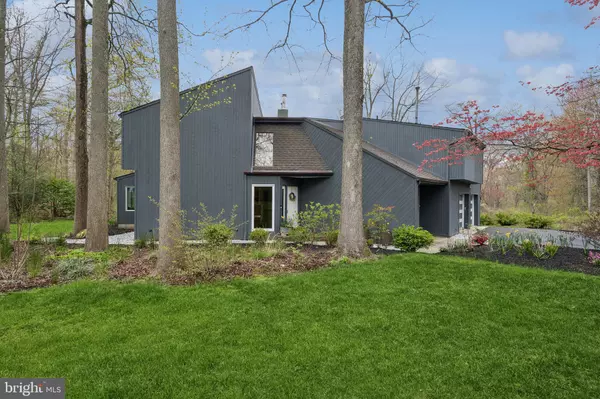For more information regarding the value of a property, please contact us for a free consultation.
9 HIDDEN SPRINGS LN Hightstown, NJ 08520
Want to know what your home might be worth? Contact us for a FREE valuation!

Our team is ready to help you sell your home for the highest possible price ASAP
Key Details
Sold Price $935,000
Property Type Single Family Home
Sub Type Detached
Listing Status Sold
Purchase Type For Sale
Square Footage 3,416 sqft
Price per Sqft $273
Subdivision None Available
MLS Listing ID NJME2041776
Sold Date 06/24/24
Style Contemporary
Bedrooms 5
Full Baths 3
Half Baths 1
HOA Y/N N
Abv Grd Liv Area 3,416
Originating Board BRIGHT
Year Built 1982
Annual Tax Amount $14,524
Tax Year 2023
Lot Size 2.360 Acres
Acres 2.36
Lot Dimensions 0.00 x 0.00
Property Description
This home paints the perfect picture of luxury and relaxation! The home is a dream for anyone who loves to entertain or just unwind in a serene environment. The open floor plan coupled with the beautiful outdoor space including the tier deck and pool, must make for hosting gatherings a joy! And the state of the art kitchen is a chef's dream come true! With custom cabinets, induction cooktop, butcher block counter tops and a center island! It's clear that both style and functionality were carefully considered. And how convenient to have the laundry room equipped with LG washer & dryer included in the sale. The guest room suite on the first floor is a thoughtful touch, offering flexibility for guests or for your fitness routine. The primary wing is absolutely divine with two walk-in closets and a primary bath. On the opposite wing there are 3 generous sized bedrooms and a full bath. It is evident that comfort and convenience were prioritized in the design of this home. The backyard is like a paradise indeed! A wrap-around deck, an inviting pool and a view of the woods that evokes tranquility, the perfect blend of relaxation and natural beauty. This home truly offers a home where one can escape from the hustle and bustle of daily life and find serenity. It's not just a house, it's a place to create lasting memories and call "Home Sweet Home".
Location
State NJ
County Mercer
Area East Windsor Twp (21101)
Zoning RA
Rooms
Basement Other
Main Level Bedrooms 1
Interior
Interior Features Built-Ins, Breakfast Area, Ceiling Fan(s), Combination Dining/Living, Combination Kitchen/Dining, Family Room Off Kitchen, Floor Plan - Open, Kitchen - Eat-In, Primary Bath(s), Recessed Lighting, Skylight(s), Stove - Wood, Stall Shower, Walk-in Closet(s), Window Treatments, Wood Floors
Hot Water Natural Gas
Heating Forced Air
Cooling Central A/C
Flooring Hardwood, Tile/Brick, Vinyl, Wood
Equipment Built-In Microwave, Built-In Range, Cooktop, Dishwasher, Dryer - Front Loading, Energy Efficient Appliances, Oven - Wall, Refrigerator, Washer - Front Loading, Water Heater
Furnishings No
Fireplace N
Window Features Energy Efficient
Appliance Built-In Microwave, Built-In Range, Cooktop, Dishwasher, Dryer - Front Loading, Energy Efficient Appliances, Oven - Wall, Refrigerator, Washer - Front Loading, Water Heater
Heat Source Natural Gas
Laundry Main Floor
Exterior
Exterior Feature Deck(s)
Parking Features Additional Storage Area, Garage Door Opener, Garage - Side Entry, Inside Access, Oversized, Garage - Front Entry
Garage Spaces 6.0
Pool In Ground
Water Access N
View Trees/Woods
Roof Type Pitched,Shingle
Accessibility None
Porch Deck(s)
Attached Garage 2
Total Parking Spaces 6
Garage Y
Building
Lot Description Backs to Trees, Cul-de-sac, No Thru Street, Trees/Wooded
Story 2
Foundation Concrete Perimeter
Sewer Public Sewer
Water Public
Architectural Style Contemporary
Level or Stories 2
Additional Building Above Grade, Below Grade
Structure Type Cathedral Ceilings
New Construction N
Schools
School District East Windsor Regional Schools
Others
Pets Allowed Y
Senior Community No
Tax ID 01-00021-00008 06
Ownership Fee Simple
SqFt Source Assessor
Security Features Fire Detection System,Carbon Monoxide Detector(s),Security System
Acceptable Financing Cash, Conventional, VA
Horse Property N
Listing Terms Cash, Conventional, VA
Financing Cash,Conventional,VA
Special Listing Condition Standard
Pets Allowed No Pet Restrictions
Read Less

Bought with Rohan Shende • Century 21 Abrams & Associates, Inc.
GET MORE INFORMATION




