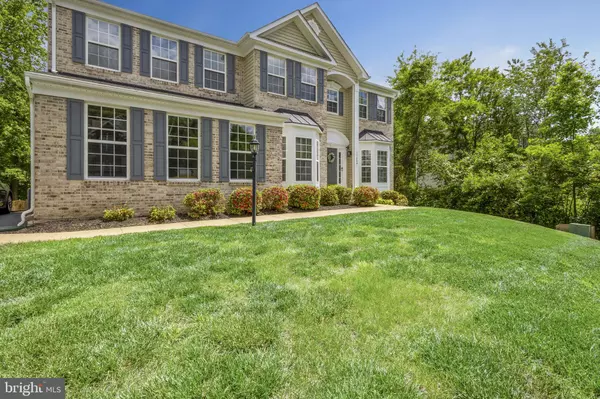For more information regarding the value of a property, please contact us for a free consultation.
11009 PARK RIDGE RD Fredericksburg, VA 22408
Want to know what your home might be worth? Contact us for a FREE valuation!

Our team is ready to help you sell your home for the highest possible price ASAP
Key Details
Sold Price $702,000
Property Type Single Family Home
Sub Type Detached
Listing Status Sold
Purchase Type For Sale
Square Footage 4,691 sqft
Price per Sqft $149
Subdivision Artillery Ridge
MLS Listing ID VASP2024478
Sold Date 06/25/24
Style Colonial
Bedrooms 4
Full Baths 3
Half Baths 1
HOA Y/N N
Abv Grd Liv Area 3,096
Originating Board BRIGHT
Year Built 2006
Annual Tax Amount $3,228
Tax Year 2022
Lot Size 0.670 Acres
Acres 0.67
Property Description
Welcome home! Nestled away in the quiet and hidden Artillery Ridge neighborhood, this stunning four bedroom, three and a half bathroom home is a rare find with no HOA. This beautiful Delaware model, gives a charming curb appeal with stone accents, welcoming you into the open and airy interior including a 2 story living room. Natural light pours into the main living areas through oversized windows that provide views of the sprawling backyard. The gourmet chef's kitchen is a dream come true with granite counters, high-end stainless steel appliances, double wall convection oven, a large center island, and plenty of cabinetry and prep space. Just off the kitchen is a beautiful morning room next to the family room with a cozy fireplace, perfect for entertaining guests. Additional main level areas include a formal living room, large dining room, and home office/flex room. Upstairs you'll find the spacious owners suite along with three additional nicely-sized bedrooms and laundry room. The owners bathroom is pure luxury with dual comfort height sinks, a soaking tub, and a walk-in shower. Did we mention there is a large walk-in closet in the primary suite that is equipped with a closet system? Downstairs, the fully finished basement has endless possibilities as an entertainment room, home gym, or guest suite and includes additional hookups for laundry. But the true showstopper is right out back. From the large main level deck or the walk-up basement doors - a resort-style saltwater pool (plumbed for a gas heater!) , a hot tub, and beautiful hardscaping surrounded by lush landscaping and mature trees, ideal for outdoor gatherings in the summer months, which are quickly approaching. A fenced rear yard and storage shed complete your back yard paradise as well. Completely painted and new carpet accompany the oak hardwoods, LVP, and ceramic tile throughout the home. Both HVAC units were recently replaced and full spring service just completed. Home is also within a natural gas community. Since the neighborhood backs up to Lee Drive, you can walk or bike to the history filled battlefield with numerous hiking trails for the outdoor enthusiast. Enjoy all the restaurants and shopping of downtown Fredericksburg, located about 5 minutes away. With no HOA rules or fees, this move-in ready home provides the space and amenities for the perfect family oasis!
Location
State VA
County Spotsylvania
Zoning R1
Rooms
Basement Rear Entrance, Full, Walkout Stairs, Fully Finished
Interior
Hot Water Natural Gas
Heating Forced Air, Hot Water
Cooling Central A/C
Fireplaces Number 1
Equipment Dishwasher, Disposal, Exhaust Fan, Icemaker, Oven/Range - Electric, Refrigerator, Oven - Double, Oven - Wall, Microwave, Washer, Dryer
Fireplace Y
Appliance Dishwasher, Disposal, Exhaust Fan, Icemaker, Oven/Range - Electric, Refrigerator, Oven - Double, Oven - Wall, Microwave, Washer, Dryer
Heat Source Natural Gas
Laundry Upper Floor, Basement, Hookup
Exterior
Parking Features Garage - Side Entry
Garage Spaces 2.0
Pool In Ground, Saltwater
Water Access N
Accessibility None
Attached Garage 2
Total Parking Spaces 2
Garage Y
Building
Story 3
Foundation Concrete Perimeter
Sewer Public Sewer
Water Public
Architectural Style Colonial
Level or Stories 3
Additional Building Above Grade, Below Grade
New Construction N
Schools
School District Spotsylvania County Public Schools
Others
Senior Community No
Tax ID 24F5-79-
Ownership Fee Simple
SqFt Source Estimated
Special Listing Condition Standard
Read Less

Bought with Lindsay Carr Call • Blue Bee Property Management



